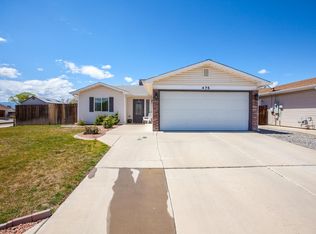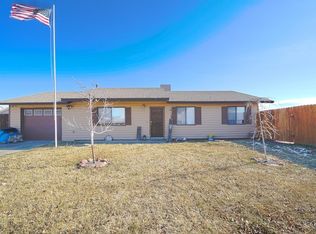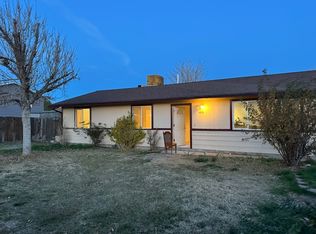Sold for $367,000 on 05/30/25
$367,000
475 1/2 Ridge Ln, Grand Junction, CO 81504
3beds
2baths
1,324sqft
Single Family Residence
Built in 2002
5,227.2 Square Feet Lot
$372,500 Zestimate®
$277/sqft
$1,976 Estimated rent
Home value
$372,500
$346,000 - $399,000
$1,976/mo
Zestimate® history
Loading...
Owner options
Explore your selling options
What's special
This well-maintained 3-bedroom, 2-bath home features vaulted ceilings in the living room and an open-concept layout that connects the living, dining, and updated kitchen areas. The spacious primary suite includes an ensuite bath and large picture window. Additional highlights include mirrored closet doors that provide great lighting in the rooms, AstroTurf in the front yard for low-maintenance landscaping, and a large shed for extra storage. Enjoy outdoor living with a covered patio and built-in cement fire pit—ideal for entertaining. The attached garage offers added convenience. All appliances are included even the washer and dryer, making this home move-in ready with thoughtful upgrades throughout. Schedule your showing today!
Zillow last checked: 8 hours ago
Listing updated: June 10, 2025 at 01:12pm
Listed by:
AMANDA HILL 970-250-0083,
BRAY REAL ESTATE
Bought with:
REGINA STOUT
KELLER WILLIAMS COLORADO WEST REALTY
Source: GJARA,MLS#: 20251893
Facts & features
Interior
Bedrooms & bathrooms
- Bedrooms: 3
- Bathrooms: 2
Primary bedroom
- Level: Main
- Dimensions: 15.11x14.4
Bedroom 2
- Level: Main
- Dimensions: 9.10x10.8
Bedroom 3
- Level: Main
- Dimensions: 10.0x9.5
Dining room
- Level: Main
- Dimensions: 9.7x11.3
Family room
- Dimensions: N/A
Kitchen
- Level: Main
- Dimensions: 9.7x9.7
Laundry
- Level: Main
- Dimensions: 3.2x5.9
Living room
- Level: Main
- Dimensions: 23.2x15
Heating
- Forced Air
Cooling
- Central Air
Appliances
- Included: Dryer, Dishwasher, Disposal, Microwave, Refrigerator, Washer
- Laundry: Laundry Room
Features
- Ceiling Fan(s), Kitchen/Dining Combo, Main Level Primary, Pantry, Walk-In Shower, Window Treatments
- Flooring: Carpet, Laminate, Vinyl, Wood
- Windows: Window Coverings
- Has fireplace: No
- Fireplace features: None
Interior area
- Total structure area: 1,324
- Total interior livable area: 1,324 sqft
Property
Parking
- Total spaces: 2
- Parking features: Attached, Garage, Garage Door Opener
- Attached garage spaces: 2
Accessibility
- Accessibility features: None, Low Threshold Shower
Features
- Levels: One
- Stories: 1
- Patio & porch: Covered, Patio
- Exterior features: Shed
- Fencing: Full,Privacy
Lot
- Size: 5,227 sqft
- Dimensions: 90' x 59'
- Features: Landscaped
Details
- Additional structures: Shed(s)
- Parcel number: 294315135002
- Zoning description: PUD
Construction
Type & style
- Home type: SingleFamily
- Architectural style: Ranch
- Property subtype: Single Family Residence
Materials
- Vinyl Siding, Wood Frame
- Foundation: Slab
- Roof: Asphalt,Composition
Condition
- Year built: 2002
- Major remodel year: 2019
Utilities & green energy
- Sewer: Connected
- Water: Public
Community & neighborhood
Location
- Region: Grand Junction
- Subdivision: Summit View Rid
HOA & financial
HOA
- Has HOA: Yes
- HOA fee: $280 annually
- Services included: Sprinkler
Other
Other facts
- Road surface type: Paved
Price history
| Date | Event | Price |
|---|---|---|
| 5/30/2025 | Sold | $367,000+2.1%$277/sqft |
Source: GJARA #20251893 | ||
| 5/6/2025 | Pending sale | $359,500$272/sqft |
Source: GJARA #20251893 | ||
| 4/29/2025 | Listed for sale | $359,500+129%$272/sqft |
Source: GJARA #20251893 | ||
| 3/29/2013 | Sold | $157,000-7.4%$119/sqft |
Source: GJARA #661568 | ||
| 9/22/2012 | Listed for sale | $169,500+43.2%$128/sqft |
Source: Chesnick Realty, LLC #661568 | ||
Public tax history
| Year | Property taxes | Tax assessment |
|---|---|---|
| 2025 | $823 -37.5% | $23,110 +8% |
| 2024 | $1,317 +6% | $21,400 -3.6% |
| 2023 | $1,242 -0.4% | $22,200 +35.4% |
Find assessor info on the county website
Neighborhood: 81504
Nearby schools
GreatSchools rating
- 4/10Chatfield Elementary SchoolGrades: PK-5Distance: 0.2 mi
- 2/10Grand Mesa Middle SchoolGrades: 6-8Distance: 1.1 mi
- 4/10Central High SchoolGrades: 9-12Distance: 1.1 mi
Schools provided by the listing agent
- Elementary: Chatfield
- Middle: Grand Mesa
- High: Central
Source: GJARA. This data may not be complete. We recommend contacting the local school district to confirm school assignments for this home.

Get pre-qualified for a loan
At Zillow Home Loans, we can pre-qualify you in as little as 5 minutes with no impact to your credit score.An equal housing lender. NMLS #10287.


