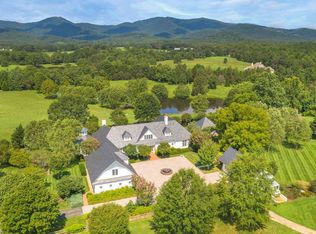Closed
$3,053,500
4749 Wesley Chapel Rd, Free Union, VA 22940
5beds
5,800sqft
Single Family Residence
Built in 1992
33.8 Acres Lot
$3,054,100 Zestimate®
$526/sqft
$7,272 Estimated rent
Home value
$3,054,100
$2.84M - $3.27M
$7,272/mo
Zestimate® history
Loading...
Owner options
Explore your selling options
What's special
Drive under a Willow Oaks lined, canopied driveway, flanked by mountains, & enjoy the pond & pastoral views, leading to this magnificent English country estate home. Fall in love with picturesque walking trails around this unique wildlife rich property, which also features a pool, tennis/sport court, stream & barn. Entering the home, immediately fall in love with the bucolic views highlighted in the conservatory, featuring a blistered poplar wet bar. Spacious living areas with mountain views & access to private patios. The great room & kitchen feature soaring 20’ ceilings, solid Cherry hardwood floors, & hand-hewn beams, reclaimed from a 200-year-old Virginia barn. Custom built fireplace was hand laid by a local artisan. Enjoy a kitchen designed for function, family & entertaining featuring a 11-ft granite island, Wolf induction & gas cooktop, dual KitchenAid dishwashers, 48” refrigerator. Vintage, Venetian glass doors open to the wine cellar. 1st floor & 2nd level primary bedroom options. All bedrooms have ensuite baths with access to patios & balcony views. The guest wing has two bedrooms, kitchenette, and full bathroom. New composite roof. New pool liner & cover. Room for horses! Video tour and 3D tour links avail. by request.
Zillow last checked: 8 hours ago
Listing updated: January 15, 2026 at 12:39pm
Listed by:
H. JORDAN HAGUE 434-964-7283,
Equity Saver USA
Bought with:
ERIN GARCIA, 0225174908
NEST REALTY GROUP
Source: CAAR,MLS#: 666810 Originating MLS: Charlottesville Area Association of Realtors
Originating MLS: Charlottesville Area Association of Realtors
Facts & features
Interior
Bedrooms & bathrooms
- Bedrooms: 5
- Bathrooms: 6
- Full bathrooms: 5
- 1/2 bathrooms: 1
- Main level bathrooms: 4
- Main level bedrooms: 2
Primary bedroom
- Level: Second
Bedroom
- Level: First
Bedroom
- Level: Second
Primary bathroom
- Level: Second
Bathroom
- Level: Second
Bathroom
- Level: First
Bonus room
- Level: Second
Dining room
- Level: First
Family room
- Level: First
Foyer
- Level: First
Great room
- Level: First
Half bath
- Level: First
Kitchen
- Level: First
Laundry
- Level: Second
Office
- Level: Second
Heating
- Forced Air, Propane
Cooling
- Heat Pump
Appliances
- Included: Built-In Oven, Double Oven, Dishwasher, Electric Cooktop, Gas Cooktop, Microwave, Refrigerator, Wine Cooler, Dryer, Washer
- Laundry: Washer Hookup, Dryer Hookup
Features
- Jetted Tub, Primary Downstairs, Entrance Foyer, Eat-in Kitchen, Home Office, Kitchen Island, Recessed Lighting, Vaulted Ceiling(s)
- Flooring: Ceramic Tile, Hardwood
- Basement: Crawl Space
- Has fireplace: Yes
- Fireplace features: Wood Burning
Interior area
- Total structure area: 6,760
- Total interior livable area: 5,800 sqft
- Finished area above ground: 5,800
- Finished area below ground: 0
Property
Parking
- Total spaces: 2
- Parking features: Attached, Electricity, Garage, Gravel, Garage Faces Side
- Attached garage spaces: 2
Features
- Levels: One and One Half
- Stories: 1
- Patio & porch: Brick, Patio
- Exterior features: Hot Tub/Spa, Landscape Lights, Mature Trees/Landscape, Tennis Court(s)
- Has private pool: Yes
- Pool features: Pool, Private
- Has spa: Yes
- Spa features: Outdoor Hot Tub
- Has view: Yes
- View description: Garden, Mountain(s), Water
- Has water view: Yes
- Water view: Water
Lot
- Size: 33.80 Acres
- Features: Garden, Landscaped, Level, Private, Secluded, Wooded
- Topography: Rolling
Details
- Additional structures: Gazebo, Barn(s)
- Parcel number: 028000000026A0
- Zoning description: R-1 Residential
Construction
Type & style
- Home type: SingleFamily
- Property subtype: Single Family Residence
Materials
- Brick, Stick Built
- Foundation: Block
Condition
- New construction: No
- Year built: 1992
Utilities & green energy
- Electric: Underground
- Sewer: Septic Tank
- Water: Private, Well
- Utilities for property: Fiber Optic Available
Community & neighborhood
Community
- Community features: Pond
Location
- Region: Free Union
- Subdivision: NONE
Price history
| Date | Event | Price |
|---|---|---|
| 1/15/2026 | Sold | $3,053,500-4.4%$526/sqft |
Source: | ||
| 11/20/2025 | Pending sale | $3,195,000$551/sqft |
Source: | ||
| 10/15/2025 | Price change | $3,195,000-3%$551/sqft |
Source: | ||
| 7/12/2025 | Listed for sale | $3,295,000$568/sqft |
Source: | ||
| 7/10/2025 | Listing removed | $3,295,000$568/sqft |
Source: | ||
Public tax history
| Year | Property taxes | Tax assessment |
|---|---|---|
| 2025 | $21,585 +10.1% | $2,414,400 +5.2% |
| 2024 | $19,599 -4.6% | $2,295,000 -4.6% |
| 2023 | $20,546 +12.7% | $2,405,800 +12.7% |
Find assessor info on the county website
Neighborhood: 22940
Nearby schools
GreatSchools rating
- 8/10Meriwether Lewis Elementary SchoolGrades: K-5Distance: 5.7 mi
- 7/10Joseph T Henley Middle SchoolGrades: 6-8Distance: 10 mi
- 9/10Western Albemarle High SchoolGrades: 9-12Distance: 10.3 mi
Schools provided by the listing agent
- Elementary: Ivy Elementary
- Middle: Henley
- High: Western Albemarle
Source: CAAR. This data may not be complete. We recommend contacting the local school district to confirm school assignments for this home.
