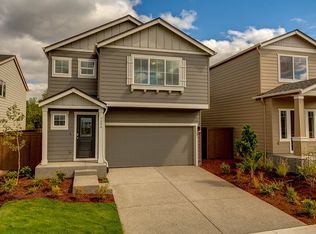SHERWOOD FLOOR PLAN! Conv to I-5, short commute to downtown Salem, Portland. Wide variety of plans, beautiful features and large yards! Our Sherwood plan has an open concept layout w/ 4 bdrms, 2.5 baths, quartz countertops, gas range, laminate flooring, hi-efficiency furnace and hybrid heat pump water heater! Smart home package included. November move In! Homesite 363.
This property is off market, which means it's not currently listed for sale or rent on Zillow. This may be different from what's available on other websites or public sources.
