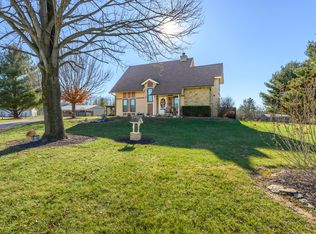Sold
$487,500
4749 Maple Grove Rd, Martinsville, IN 46151
3beds
2,513sqft
Residential, Single Family Residence
Built in 1994
4.62 Acres Lot
$499,000 Zestimate®
$194/sqft
$2,233 Estimated rent
Home value
$499,000
$409,000 - $614,000
$2,233/mo
Zestimate® history
Loading...
Owner options
Explore your selling options
What's special
Welcome to your dream country home! This beautifully updated 3-bedroom, 2.5-bath two-story home sits on over 4.5 acres of serene countryside, complete with a fenced horse pasture and a barn featuring new electric service that runs directly from the house. Step inside to a warm and inviting living room with a cozy wood-burning fireplace. The formal dining room offers space for entertaining, while the updated kitchen boasts stainless steel appliances (all included), modern cabinetry, and a charming breakfast nook ideal for your morning coffee. Upstairs, the spacious primary suite features an ensuite bath with double sinks and a dedicated vanity space. The two additional bedrooms are generously sized and share a convenient Jack and Jill bathroom. The finished basement provides additional living space-perfect for a rec room, office, or guest area. Enjoy the outdoors from the covered front porch or open back deck, ideal for taking in peaceful views of your private acreage. Recent updates include a new roof, siding, geothermal HVAC system, flooring throughout, and a beautifully refinished front porch. The barn and pasture are ready for your horses, livestock, or hobbies, with new fencing and electric service. This move-in-ready home combines rustic charm with modern convenience-schedule your showing today!
Zillow last checked: 8 hours ago
Listing updated: June 25, 2025 at 03:07pm
Listing Provided by:
Lindsey Smalling 317-435-5914,
F.C. Tucker Company,
Carie Barkwell
Bought with:
Patrick Keller
CrestPoint Real Estate
Source: MIBOR as distributed by MLS GRID,MLS#: 22037637
Facts & features
Interior
Bedrooms & bathrooms
- Bedrooms: 3
- Bathrooms: 3
- Full bathrooms: 2
- 1/2 bathrooms: 1
- Main level bathrooms: 1
Primary bedroom
- Features: Vinyl Plank
- Level: Upper
- Area: 315 Square Feet
- Dimensions: 21x15
Bedroom 2
- Features: Vinyl Plank
- Level: Upper
- Area: 204 Square Feet
- Dimensions: 17x12
Bedroom 3
- Features: Vinyl Plank
- Level: Upper
- Area: 120 Square Feet
- Dimensions: 12x10
Breakfast room
- Features: Vinyl Plank
- Level: Main
- Area: 100 Square Feet
- Dimensions: 10x10
Dining room
- Features: Vinyl Plank
- Level: Main
- Area: 130 Square Feet
- Dimensions: 13x10
Kitchen
- Features: Vinyl Plank
- Level: Main
- Area: 120 Square Feet
- Dimensions: 12x10
Laundry
- Features: Vinyl
- Level: Main
- Area: 32 Square Feet
- Dimensions: 08x04
Living room
- Features: Vinyl Plank
- Level: Main
- Area: 234 Square Feet
- Dimensions: 18x13
Play room
- Features: Vinyl Plank
- Level: Basement
- Area: 704 Square Feet
- Dimensions: 32x22
Heating
- Electric, Geothermal, Heat Pump
Appliances
- Included: Dishwasher, Electric Water Heater, Electric Oven, Refrigerator, Water Heater, Water Softener Owned
- Laundry: Connections Some, Main Level
Features
- Entrance Foyer, Ceiling Fan(s), Eat-in Kitchen, Pantry
- Windows: Wood Work Painted
- Basement: Partially Finished,Storage Space
- Number of fireplaces: 1
- Fireplace features: Living Room, Wood Burning
Interior area
- Total structure area: 2,513
- Total interior livable area: 2,513 sqft
- Finished area below ground: 243
Property
Parking
- Total spaces: 2
- Parking features: Attached, Gravel, Garage Door Opener
- Attached garage spaces: 2
Features
- Levels: Two
- Stories: 2
- Patio & porch: Covered, Deck
- Fencing: Fenced
- Has view: Yes
- View description: Pasture
Lot
- Size: 4.62 Acres
- Features: Corner Lot, Rural - Not Subdivision
Details
- Additional structures: Outbuilding
- Parcel number: 551020400001007009
- Horse amenities: Barn
Construction
Type & style
- Home type: SingleFamily
- Architectural style: Traditional,Victorian
- Property subtype: Residential, Single Family Residence
Materials
- Vinyl Siding
- Foundation: Block
Condition
- Updated/Remodeled
- New construction: No
- Year built: 1994
Utilities & green energy
- Electric: 200+ Amp Service
- Water: Private Well
Community & neighborhood
Location
- Region: Martinsville
- Subdivision: No Subdivision
Price history
| Date | Event | Price |
|---|---|---|
| 6/20/2025 | Sold | $487,500+0.5%$194/sqft |
Source: | ||
| 5/18/2025 | Pending sale | $485,000$193/sqft |
Source: | ||
| 5/14/2025 | Listed for sale | $485,000+148.7%$193/sqft |
Source: | ||
| 8/17/2016 | Sold | $195,000-2.5%$78/sqft |
Source: | ||
| 7/6/2016 | Listed for sale | $199,900+21.2%$80/sqft |
Source: Mathis Real Estate #21428324 Report a problem | ||
Public tax history
| Year | Property taxes | Tax assessment |
|---|---|---|
| 2024 | $1,856 +16.6% | $352,100 -0.4% |
| 2023 | $1,591 +36.2% | $353,400 +4.7% |
| 2022 | $1,168 +9.1% | $337,500 +25.7% |
Find assessor info on the county website
Neighborhood: 46151
Nearby schools
GreatSchools rating
- 7/10Green Township Elementary SchoolGrades: PK-4Distance: 1.4 mi
- 7/10John R. Wooden Middle SchoolGrades: 6-8Distance: 5.7 mi
- 4/10Martinsville High SchoolGrades: 9-12Distance: 5 mi
Schools provided by the listing agent
- Elementary: Green Township Elementary School
- Middle: John R. Wooden Middle School
- High: Martinsville High School
Source: MIBOR as distributed by MLS GRID. This data may not be complete. We recommend contacting the local school district to confirm school assignments for this home.
Get a cash offer in 3 minutes
Find out how much your home could sell for in as little as 3 minutes with a no-obligation cash offer.
Estimated market value
$499,000
Get a cash offer in 3 minutes
Find out how much your home could sell for in as little as 3 minutes with a no-obligation cash offer.
Estimated market value
$499,000
