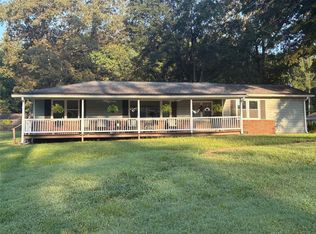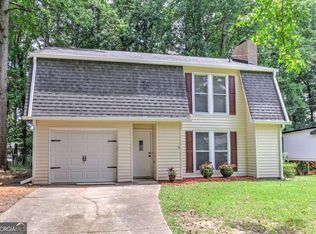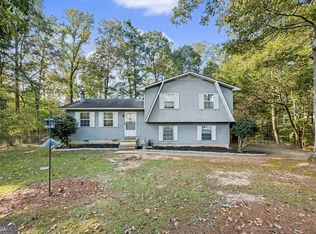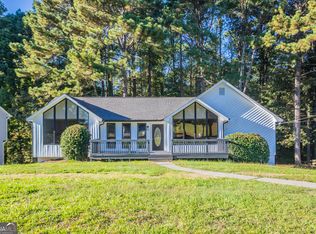*Sellers are offering $8,000 towards closing cost or down payment* Charming Ranch in Prime Acworth Location! Welcome home to this beautifully, remodeled three bedroom, two full bath ranch home, only one mile from Historic Downtown Acworth and minutes to Holiday Marina. With great bones and modern updates throughout, this home offers the perfect blend of comfort and convenience. Step onto the extra large yet cozy rocking chair front porch and inside to an inviting open concept layout where the living, dining and kitchen space flow seamlessly. The split bedroom design provides privacy with the calming living area separating the three spacious bedrooms. Enjoy the spacious master suite featuring a private en suite bathroom and the convenience of an in- room laundry area. Enjoy a flat usable lot with a fenced in backyard perfect for pets play or entertaining. Located in a highly desirable area with easy access to shopping, dining, schools, major highways, Lake Acworth and Lake Allatoona. Plus there are two public boat ramps within a mile. This home truly checks all the boxes. This home has been thoughtfully remodeled and updated from top to bottom, offering peace of mind and modern style. *Complete list of renovations is available*
Active
Price cut: $5K (10/15)
$349,900
4749 Cox St, Acworth, GA 30101
3beds
--sqft
Est.:
Single Family Residence
Built in 1965
0.44 Acres Lot
$349,300 Zestimate®
$--/sqft
$-- HOA
What's special
Flat usable lotFenced in backyardOpen concept layoutSplit bedroom designPrivate en suite bathroomRemodeled three bedroomSpacious master suite
- 111 days |
- 358 |
- 27 |
Zillow last checked: 8 hours ago
Listing updated: November 17, 2025 at 01:34pm
Listed by:
Rebecca Perkins +16788994677,
Atlanta Communities
Source: GAMLS,MLS#: 10587536
Tour with a local agent
Facts & features
Interior
Bedrooms & bathrooms
- Bedrooms: 3
- Bathrooms: 2
- Full bathrooms: 2
- Main level bathrooms: 2
- Main level bedrooms: 3
Rooms
- Room types: Other
Kitchen
- Features: Solid Surface Counters
Heating
- Central
Cooling
- Central Air
Appliances
- Included: Dishwasher, Refrigerator
- Laundry: Other
Features
- Double Vanity
- Flooring: Vinyl
- Basement: None
- Has fireplace: No
Interior area
- Total structure area: 0
- Finished area above ground: 0
- Finished area below ground: 0
Video & virtual tour
Property
Parking
- Total spaces: 4
- Parking features: Kitchen Level
Features
- Levels: One
- Stories: 1
- Fencing: Back Yard
Lot
- Size: 0.44 Acres
- Features: Level
Details
- Parcel number: 0117E0010003
Construction
Type & style
- Home type: SingleFamily
- Architectural style: Traditional
- Property subtype: Single Family Residence
Materials
- Wood Siding
- Roof: Composition
Condition
- Updated/Remodeled
- New construction: No
- Year built: 1965
Utilities & green energy
- Sewer: Septic Tank
- Water: Public
- Utilities for property: Cable Available, Electricity Available, Natural Gas Available
Community & HOA
Community
- Features: Lake
- Subdivision: Lakemont
HOA
- Has HOA: No
- Services included: None
Location
- Region: Acworth
Financial & listing details
- Tax assessed value: $163,773
- Annual tax amount: $1,592
- Date on market: 8/21/2025
- Cumulative days on market: 112 days
- Listing agreement: Exclusive Right To Sell
- Electric utility on property: Yes
Estimated market value
$349,300
$332,000 - $367,000
$1,763/mo
Price history
Price history
| Date | Event | Price |
|---|---|---|
| 10/15/2025 | Price change | $349,900-1.4% |
Source: | ||
| 10/7/2025 | Price change | $354,900-4% |
Source: | ||
| 9/10/2025 | Price change | $369,500-2.6% |
Source: | ||
| 8/21/2025 | Listed for sale | $379,500+18.6% |
Source: | ||
| 8/8/2025 | Listing removed | $320,000 |
Source: | ||
Public tax history
Public tax history
| Year | Property taxes | Tax assessment |
|---|---|---|
| 2024 | $1,592 +38.4% | $65,509 +39% |
| 2023 | $1,150 +20.1% | $47,128 +25% |
| 2022 | $957 +4.7% | $37,703 +10% |
Find assessor info on the county website
BuyAbility℠ payment
Est. payment
$2,001/mo
Principal & interest
$1689
Property taxes
$190
Home insurance
$122
Climate risks
Neighborhood: 30101
Nearby schools
GreatSchools rating
- 6/10Emerson Elementary SchoolGrades: PK-5Distance: 4.8 mi
- 6/10Red Top Middle SchoolGrades: 6-8Distance: 4.8 mi
- 7/10Woodland High SchoolGrades: 9-12Distance: 8.4 mi
Schools provided by the listing agent
- Elementary: Emerson
- Middle: Red Top
- High: Woodland
Source: GAMLS. This data may not be complete. We recommend contacting the local school district to confirm school assignments for this home.
- Loading
- Loading





