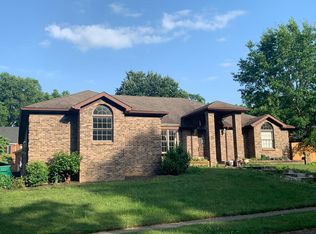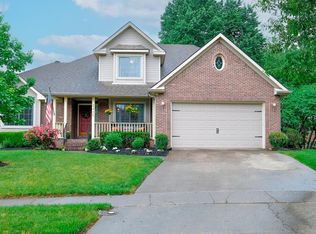Sold for $520,000 on 03/14/25
$520,000
4748 Scenicview Rd, Lexington, KY 40514
8beds
4,288sqft
Single Family Residence
Built in 1989
0.3 Acres Lot
$534,200 Zestimate®
$121/sqft
$4,246 Estimated rent
Home value
$534,200
$491,000 - $577,000
$4,246/mo
Zestimate® history
Loading...
Owner options
Explore your selling options
What's special
Opportunity Knocks!! Located in the desirable Dogwood Trace neighborhood, this 6-bedroom, 4.5-bath home combines ample space with practical layout features. Enjoy two large family rooms, one on each level, and bedroom options on both the main floor and basement for versatile living. The home includes an eat-in kitchen, a sunroom, and outdoor areas with a deck and concrete patio, perfect for relaxing or entertaining. The fully finished basement offers the perfect Home Office Opportunity as well as additional living or recreation space. The home features abundant storage, including spacious closets throughout, a large utility and laundry room, and an attached 2-car garage. Ideally located with quick access to downtown, hospitals, shopping, and within walking distance of the neighborhood park.
Zillow last checked: 8 hours ago
Listing updated: November 07, 2025 at 01:49pm
Listed by:
MELIA Realty Group - Melia Hord 859-449-4400,
Keller Williams Bluegrass Realty
Bought with:
Lisa Dickens, 216891
Rector Hayden Realtors
Source: Imagine MLS,MLS#: 24024031
Facts & features
Interior
Bedrooms & bathrooms
- Bedrooms: 8
- Bathrooms: 5
- Full bathrooms: 3
- 1/2 bathrooms: 2
Heating
- Forced Air, Natural Gas, Zoned
Cooling
- Zoned
Appliances
- Included: Dryer, Disposal, Dishwasher, Microwave, Refrigerator, Washer, Range
Features
- Breakfast Bar, Central Vacuum, Entrance Foyer, Eat-in Kitchen, In-Law Floorplan, Master Downstairs, Walk-In Closet(s), Ceiling Fan(s)
- Flooring: Carpet, Hardwood, Laminate, Vinyl
- Doors: Storm Door(s)
- Basement: Bath/Stubbed,Finished,Full,Walk-Out Access
- Has fireplace: Yes
- Fireplace features: Gas Log, Gas Starter, Great Room, Living Room, Masonry, Wood Burning
Interior area
- Total structure area: 4,288
- Total interior livable area: 4,288 sqft
- Finished area above ground: 2,125
- Finished area below ground: 2,163
Property
Parking
- Total spaces: 2
- Parking features: Attached Garage, Driveway, Off Street, Garage Faces Front
- Garage spaces: 2
- Has uncovered spaces: Yes
Features
- Levels: Two
- Patio & porch: Deck, Patio
- Fencing: Partial,Wood
- Has view: Yes
- View description: Neighborhood
Lot
- Size: 0.30 Acres
Details
- Parcel number: 20074600
Construction
Type & style
- Home type: SingleFamily
- Architectural style: Ranch
- Property subtype: Single Family Residence
Materials
- Brick Veneer, Vinyl Siding
- Foundation: Block, Slab
- Roof: Composition,Shingle
Condition
- New construction: No
- Year built: 1989
Utilities & green energy
- Sewer: Public Sewer
- Water: Public
- Utilities for property: Electricity Connected, Natural Gas Connected, Sewer Connected, Water Connected
Community & neighborhood
Community
- Community features: Park
Location
- Region: Lexington
- Subdivision: Dogwood Trace
Price history
| Date | Event | Price |
|---|---|---|
| 3/14/2025 | Sold | $520,000-1%$121/sqft |
Source: | ||
| 2/5/2025 | Contingent | $525,000$122/sqft |
Source: | ||
| 1/28/2025 | Price change | $525,000-2.6%$122/sqft |
Source: | ||
| 11/24/2024 | Price change | $539,000-3.6%$126/sqft |
Source: | ||
| 11/15/2024 | Listed for sale | $559,000+51.1%$130/sqft |
Source: | ||
Public tax history
| Year | Property taxes | Tax assessment |
|---|---|---|
| 2022 | $5,166 +24.1% | $459,200 +24.1% |
| 2021 | $4,163 | $370,000 |
| 2020 | $4,163 | $370,000 |
Find assessor info on the county website
Neighborhood: 40514
Nearby schools
GreatSchools rating
- 4/10Garden Springs Elementary SchoolGrades: K-5Distance: 3.4 mi
- 7/10Beaumont Middle SchoolGrades: 6-8Distance: 3.3 mi
- 7/10Paul Laurence Dunbar High SchoolGrades: 9-12Distance: 2.2 mi
Schools provided by the listing agent
- Elementary: Garden Springs
- Middle: Beaumont
- High: Dunbar
Source: Imagine MLS. This data may not be complete. We recommend contacting the local school district to confirm school assignments for this home.

Get pre-qualified for a loan
At Zillow Home Loans, we can pre-qualify you in as little as 5 minutes with no impact to your credit score.An equal housing lender. NMLS #10287.

