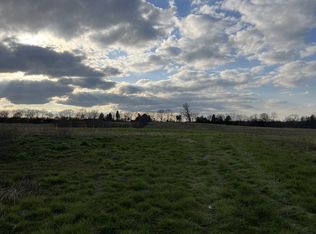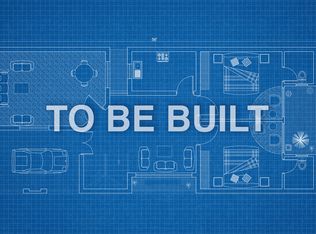Closed
$520,000
4748 Rock House Rd LOT 6, Portland, TN 37148
3beds
2,375sqft
Single Family Residence, Residential
Built in 2025
2.26 Acres Lot
$517,300 Zestimate®
$219/sqft
$2,590 Estimated rent
Home value
$517,300
$481,000 - $554,000
$2,590/mo
Zestimate® history
Loading...
Owner options
Explore your selling options
What's special
Welcome to your dream home nestled on over 2 acres of serene landscape! This beautifully crafted 3-bedroom, 2-bath home with bonus room, built by a reputable local builder, features a spacious bonus room perfect for a home office or playroom. Enjoy energy efficiency and comfort year-round with cellulose insulation and an encapsulated crawlspace, ensuring a healthy living environment. The open floor plan flows seamlessly from the inviting living area to the modern kitchen, making it ideal for family gatherings and entertaining. With ample outdoor space, you’ll have plenty of room for gardening, recreation, or simply enjoying the tranquility of nature. Don’t miss the chance to make this exquisite property your own!
Zillow last checked: 8 hours ago
Listing updated: February 18, 2025 at 10:03am
Listing Provided by:
Jess Herrmann 615-812-4897,
SixOneFive Real Estate Advisors
Bought with:
Amanda Knox, 340794
Keller Williams Realty - Murfreesboro
Source: RealTracs MLS as distributed by MLS GRID,MLS#: 2784124
Facts & features
Interior
Bedrooms & bathrooms
- Bedrooms: 3
- Bathrooms: 2
- Full bathrooms: 2
- Main level bedrooms: 3
Bedroom 1
- Area: 182 Square Feet
- Dimensions: 13x14
Bedroom 2
- Area: 121 Square Feet
- Dimensions: 11x11
Bedroom 3
- Area: 121 Square Feet
- Dimensions: 11x11
Bonus room
- Area: 312 Square Feet
- Dimensions: 13x24
Living room
- Area: 285 Square Feet
- Dimensions: 19x15
Heating
- Central, Electric
Cooling
- Ceiling Fan(s), Central Air, Electric
Appliances
- Included: Electric Oven, Electric Range, Dishwasher, Microwave, Stainless Steel Appliance(s)
- Laundry: Electric Dryer Hookup, Washer Hookup
Features
- Primary Bedroom Main Floor, High Speed Internet
- Flooring: Carpet, Vinyl
- Basement: Crawl Space
- Number of fireplaces: 1
- Fireplace features: Electric
Interior area
- Total structure area: 2,375
- Total interior livable area: 2,375 sqft
- Finished area above ground: 2,375
Property
Parking
- Total spaces: 2
- Parking features: Garage Faces Front
- Attached garage spaces: 2
Features
- Levels: One
- Stories: 2
- Patio & porch: Deck, Covered, Porch
Lot
- Size: 2.26 Acres
- Features: Views
Details
- Special conditions: Standard
Construction
Type & style
- Home type: SingleFamily
- Property subtype: Single Family Residence, Residential
Materials
- Frame
- Roof: Shingle
Condition
- New construction: Yes
- Year built: 2025
Utilities & green energy
- Sewer: Septic Tank
- Water: Public
- Utilities for property: Electricity Available, Water Available
Green energy
- Energy efficient items: Insulation
Community & neighborhood
Location
- Region: Portland
- Subdivision: Judah Hills
Price history
| Date | Event | Price |
|---|---|---|
| 2/17/2025 | Sold | $520,000$219/sqft |
Source: | ||
Public tax history
Tax history is unavailable.
Neighborhood: 37148
Nearby schools
GreatSchools rating
- 6/10East Robertson Elementary SchoolGrades: PK-5Distance: 3.9 mi
- 4/10East Robertson High SchoolGrades: 6-12Distance: 4.7 mi
Schools provided by the listing agent
- Elementary: East Robertson Elementary
- Middle: East Robertson High School
- High: East Robertson High School
Source: RealTracs MLS as distributed by MLS GRID. This data may not be complete. We recommend contacting the local school district to confirm school assignments for this home.
Get a cash offer in 3 minutes
Find out how much your home could sell for in as little as 3 minutes with a no-obligation cash offer.
Estimated market value
$517,300
Get a cash offer in 3 minutes
Find out how much your home could sell for in as little as 3 minutes with a no-obligation cash offer.
Estimated market value
$517,300

