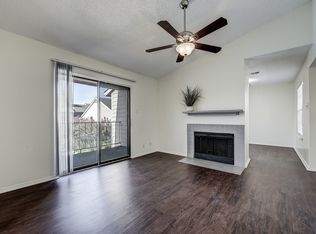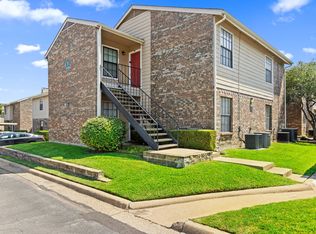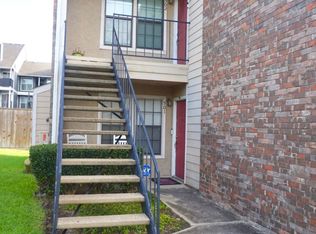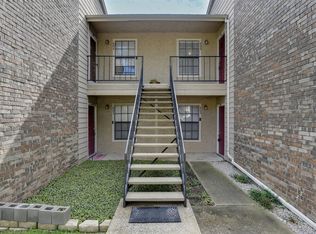Sold on 07/15/25
Price Unknown
4748 Old Bent Tree Ln APT 604, Dallas, TX 75287
1beds
668sqft
Single Family Residence
Built in 1985
1,045.44 Square Feet Lot
$148,900 Zestimate®
$--/sqft
$1,108 Estimated rent
Home value
$148,900
$141,000 - $156,000
$1,108/mo
Zestimate® history
Loading...
Owner options
Explore your selling options
What's special
Come and see this move-in-ready 2nd floor, 1-bedroom, 1-bath condo in Far North Dallas. All ready for a buyer or investor as this home can be used as an Airbnb or long term rental. This property boasts convenient access to Dallas N. Tollway and President George Bush. Enjoy the fully equipped kitchen that also includes a washer, dryer, and refrigerator. Engineered wood floors and tile are throughout this home. Step out onto the balcony and take in the tranquil views of the lush green space and sparkling pool. This condo is zoned for the highly rated West Plano schools, including Mitchell Elementary, Frankford Middle School, Shepton High School, and Plano West Sr. High. Assigned covered parking in front of the bldg.
Zillow last checked: 8 hours ago
Listing updated: July 15, 2025 at 02:34pm
Listed by:
Nancy Rabhan 0604087 469-879-9288,
Coldwell Banker Apex, REALTORS 214-237-4500,
Andrew Rabhan 0745112 469-363-6840,
Coldwell Banker Apex, REALTORS
Bought with:
Andrew Rabhan
Coldwell Banker Apex, REALTORS
Source: NTREIS,MLS#: 20935598
Facts & features
Interior
Bedrooms & bathrooms
- Bedrooms: 1
- Bathrooms: 1
- Full bathrooms: 1
Primary bedroom
- Level: First
- Dimensions: 12 x 11
Other
- Features: Built-in Features, Solid Surface Counters
- Level: First
- Dimensions: 8 x 5
Kitchen
- Features: Built-in Features, Solid Surface Counters
- Level: First
- Dimensions: 11 x 8
Living room
- Level: First
- Dimensions: 12 x 13
Utility room
- Level: First
- Dimensions: 1 x 1
Heating
- Central, Electric
Cooling
- Central Air, Ceiling Fan(s), Electric
Appliances
- Included: Dryer, Electric Range, Microwave, Refrigerator, Washer
- Laundry: Washer Hookup, In Kitchen
Features
- Chandelier, High Speed Internet, Cable TV, Vaulted Ceiling(s), Walk-In Closet(s)
- Has basement: No
- Number of fireplaces: 1
- Fireplace features: Other
Interior area
- Total interior livable area: 668 sqft
Property
Parking
- Total spaces: 1
- Parking features: Assigned, Common, Covered, Parking Lot
- Covered spaces: 1
Features
- Levels: One
- Stories: 1
- Patio & porch: Covered, Balcony
- Exterior features: Balcony
- Pool features: In Ground, Pool, Community
Lot
- Size: 1,045 sqft
Details
- Parcel number: R138200660401
Construction
Type & style
- Home type: SingleFamily
- Architectural style: Traditional
- Property subtype: Single Family Residence
Materials
- Brick
- Foundation: Other
Condition
- Year built: 1985
Utilities & green energy
- Sewer: Public Sewer
- Water: Public
- Utilities for property: Sewer Available, Water Available, Cable Available
Community & neighborhood
Community
- Community features: Clubhouse, Gated, Pool
Location
- Region: Dallas
- Subdivision: Parkway Lane Ph I
HOA & financial
HOA
- Has HOA: Yes
- HOA fee: $252 monthly
- Services included: All Facilities, Association Management, Insurance, Maintenance Grounds, Sewer, Water
- Association name: Advanced Association Management
- Association phone: 972-248-2238
Other
Other facts
- Listing terms: Cash,Conventional,FHA,VA Loan
Price history
| Date | Event | Price |
|---|---|---|
| 7/15/2025 | Sold | -- |
Source: NTREIS #20935598 | ||
| 7/9/2025 | Pending sale | $154,900$232/sqft |
Source: NTREIS #20935598 | ||
| 5/14/2025 | Listed for sale | $154,9000%$232/sqft |
Source: NTREIS #20935598 | ||
| 5/3/2025 | Listing removed | $154,950$232/sqft |
Source: NTREIS #20708921 | ||
| 3/28/2025 | Price change | $154,950-3.1%$232/sqft |
Source: NTREIS #20708921 | ||
Public tax history
| Year | Property taxes | Tax assessment |
|---|---|---|
| 2025 | -- | $140,452 -21% |
| 2024 | $2,263 +12.8% | $177,743 +15.9% |
| 2023 | $2,007 +7.2% | $153,355 +22.4% |
Find assessor info on the county website
Neighborhood: 75287
Nearby schools
GreatSchools rating
- 5/10Mitchell Elementary SchoolGrades: PK-5Distance: 0.8 mi
- 4/10Frankford Middle SchoolGrades: 6-8Distance: 3.2 mi
- 7/10Shepton High SchoolGrades: 9-10Distance: 1.4 mi
Schools provided by the listing agent
- Elementary: Mitchell
- Middle: Frankford
- High: Shepton
- District: Plano ISD
Source: NTREIS. This data may not be complete. We recommend contacting the local school district to confirm school assignments for this home.
Get a cash offer in 3 minutes
Find out how much your home could sell for in as little as 3 minutes with a no-obligation cash offer.
Estimated market value
$148,900
Get a cash offer in 3 minutes
Find out how much your home could sell for in as little as 3 minutes with a no-obligation cash offer.
Estimated market value
$148,900



