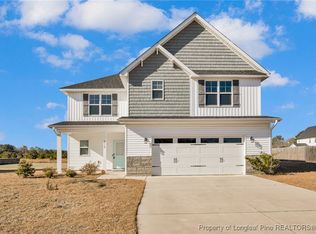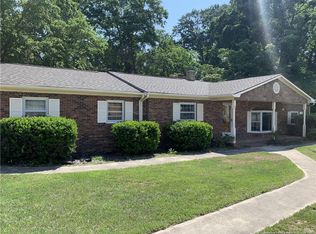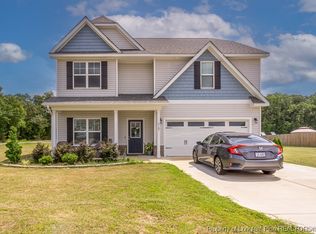The Asheville Plan- 4 bedrooms, 3 1/2 bath. Walk into your large family room with fireplace, open kitchen and dining. Stainless steel appliances, granite countertops, kitchen island, and a large pantry. Master Suite upstairs with large walk-in closet, dual vanities, garden tub, and separate shower. Two additional bedrooms upstairs and 1 additional downstairs with walk in closet and full bath. A large bonus room is located on the second floor. Covered front and back porch and two car garage.
This property is off market, which means it's not currently listed for sale or rent on Zillow. This may be different from what's available on other websites or public sources.


