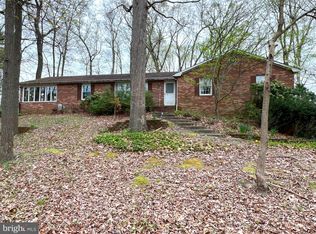Custom built home by Duerbeck in 2012 with 2 parcels consisting of 17.44 acres and all the bells and whistles one would dream of. Zoning office has approved subdivision for a 2 acre buildable lot. Geothermal heating and cooling and Generator. First floor master suite with gas ignited wood burning fireplace and access to trex deck. Gourmet kitchen with coffered ceilings, quartz counters and stainless monogram appliances. Kitchen is open to breakfast room and family room and all have sweeping views over the pristine meadows and stream valley with a covered trex deck off of them. Dining room is spacious with a tray ceiling. 4 bedrooms upstairs with 2 full baths. Hardwood floors all throughout. Basement has reclaimed wood from old barn that used to be on the property with a pellet stove, full bar and walk out to patio. The 6th bedroom is in the basement with a full bath. 3 car garage attached to house and an additional 3 car garage detached with an in law suite/apartment above. In the law suite there is a full kitchen, living room, full bath, bedroom and washer and dryer. Wood barn and equipment barn with outdoor shower behind the in law suite building. This is a one of kind home with the finest of details throughout.
This property is off market, which means it's not currently listed for sale or rent on Zillow. This may be different from what's available on other websites or public sources.
