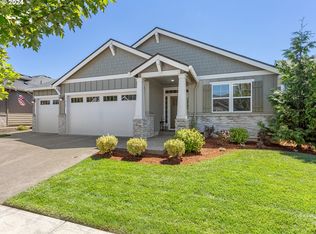Enjoy multigenerational living in this spacious craftman style home with Next Gen suite with kitchenette, w/d, and private bath.Everythings Included home includes, AC, Blinds, Quartz counter and ss kitchen, fully landscaped with fencing and HOA maintains front yards!
This property is off market, which means it's not currently listed for sale or rent on Zillow. This may be different from what's available on other websites or public sources.
