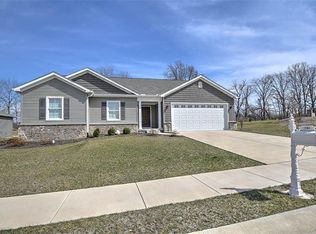What a great opportunity. . .This home offers over 1446sf of living space over a partially finished walkout basement. The main floor has a living room, dining area, kitchen, 3 bedrooms and 1 bathroom. Part of the attached garage has been converted into a 3rd bedroom. The basement has a rec room/family room with a kitchenette, office/den and 1 bathroom. Other amenities include wheelchair ramp, covered rear patio and a 2c detached garage. Choose FHA financing to qualify for $100 down payment.
This property is off market, which means it's not currently listed for sale or rent on Zillow. This may be different from what's available on other websites or public sources.
