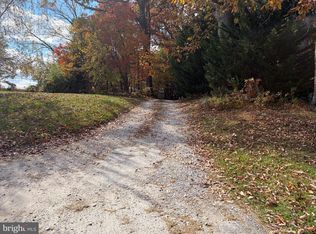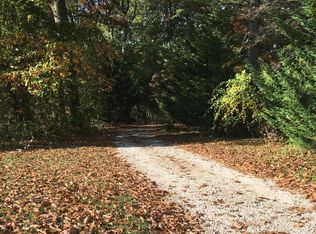If you are looking for peace and quiet, for a lovely home set way back off of the road with plenty of yard for playing/gardening/relaxing but not too much yard to easily care for...that will give you plenty of parking PLUS space for your workshop/ additional cars/ utility vehicles/ hobbies/ tinkering - then this is it! This sweet raised rancher offers a spacious Kitchen & open Living/Dining Room w/ beautiful hardwood floors and fantastic natural light and the option for truly 1-level living. The Lower Level provides an enormous amount of versatile finished space including a full bath, wet bar & walk-out stairs to the back yard - what will you create? Game Room, Recreation Area, Exercise/Yoga Room or In-Law/Au-Pere Quarters? The options are endless. Retire at the end of the day to your woodland retreat - private and peaceful while being located perfectly in the middle of Westminster & Hereford and convenient to Hampstead shops, Prettyboy Reservoir, and Oakmont Green Golf Course.
This property is off market, which means it's not currently listed for sale or rent on Zillow. This may be different from what's available on other websites or public sources.

