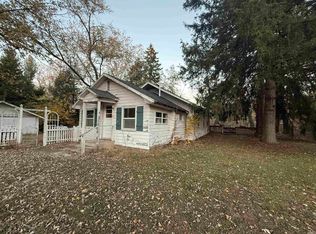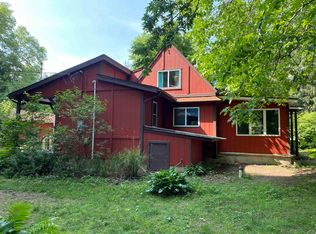MOTIVATED SELLERS!!!!! Enjoy the calming effect of sitting on your screened porch and looking at the beautiful view of the river. This 3 bedroom 2 bath home features 1700 sq. ft of living space with a large deck and porch. All appliances are included. Added features are a 2 car detached garage and a large pole building. THIS HOME ALSO HAS A SOLAR POWERED SYSTEM THAT IS SELF OPERATIONAL. REALLY LOW ELECTRIC BILLS!!!! Seller has had natural gas run to the home.
This property is off market, which means it's not currently listed for sale or rent on Zillow. This may be different from what's available on other websites or public sources.

