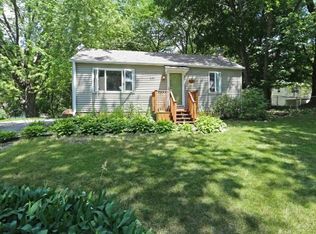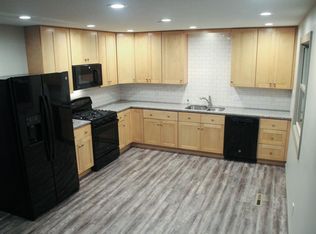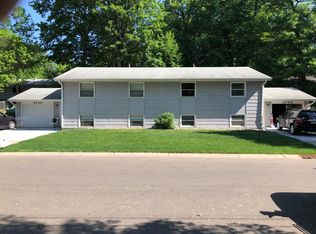Closed
$375,000
4746 Manchester Rd, Mound, MN 55364
3beds
1,536sqft
Single Family Residence
Built in 1973
6,534 Square Feet Lot
$374,600 Zestimate®
$244/sqft
$2,319 Estimated rent
Home value
$374,600
$345,000 - $408,000
$2,319/mo
Zestimate® history
Loading...
Owner options
Explore your selling options
What's special
Looking for a move-in ready home at an affordable price? This beautifully updated home on Phelps Island in Mound offers both convenience and charm. Over the past five years, it has undergone extensive upgrades, including a stunning kitchen remodel, updated bathrooms, new carpet, A/C, water heater, roof, solar panels, electrical, epoxy garage floors, and more! Dog owners will love the fenced backyard, complete with a deck and patio door — perfect for easy outdoor access. Don’t miss this incredible opportunity! Schedule your showing today before it is too late!
Zillow last checked: 8 hours ago
Listing updated: June 13, 2025 at 11:55am
Listed by:
Nick Jenkins 952-288-7576,
RE/MAX Advantage Plus
Bought with:
Julie C Smola
Vanderlinde Group | Edge Realty, Inc.
Source: NorthstarMLS as distributed by MLS GRID,MLS#: 6713180
Facts & features
Interior
Bedrooms & bathrooms
- Bedrooms: 3
- Bathrooms: 2
- Full bathrooms: 1
- 3/4 bathrooms: 1
Bedroom 1
- Level: Main
- Area: 165 Square Feet
- Dimensions: 15x11
Bedroom 2
- Level: Main
- Area: 143 Square Feet
- Dimensions: 13x11
Bedroom 3
- Level: Main
- Area: 90 Square Feet
- Dimensions: 10x9
Deck
- Level: Main
- Area: 240 Square Feet
- Dimensions: 12x20
Dining room
- Level: Main
- Area: 56 Square Feet
- Dimensions: 7x8
Family room
- Level: Lower
- Area: 154 Square Feet
- Dimensions: 14x11
Foyer
- Level: Lower
- Area: 63 Square Feet
- Dimensions: 9x7
Garage
- Level: Lower
- Area: 480 Square Feet
- Dimensions: 20x24
Kitchen
- Level: Main
- Area: 104 Square Feet
- Dimensions: 13x8
Laundry
- Level: Lower
- Area: 88 Square Feet
- Dimensions: 11x8
Living room
- Level: Main
- Area: 228 Square Feet
- Dimensions: 12x19
Heating
- Forced Air
Cooling
- Central Air
Appliances
- Included: Dishwasher, Dryer, ENERGY STAR Qualified Appliances, Gas Water Heater, Range, Refrigerator, Stainless Steel Appliance(s), Washer, Water Softener Owned
Features
- Basement: Block,Daylight,Drain Tiled,Finished,Full,Sump Pump,Tile Shower,Walk-Out Access
Interior area
- Total structure area: 1,536
- Total interior livable area: 1,536 sqft
- Finished area above ground: 1,008
- Finished area below ground: 440
Property
Parking
- Total spaces: 2
- Parking features: Attached, Asphalt, Garage Door Opener, Insulated Garage, Tuckunder Garage
- Attached garage spaces: 2
- Has uncovered spaces: Yes
- Details: Garage Dimensions (24x20)
Accessibility
- Accessibility features: None
Features
- Levels: One
- Stories: 1
- Patio & porch: Deck
- Fencing: Chain Link,Full
Lot
- Size: 6,534 sqft
- Dimensions: 80 x 80
Details
- Foundation area: 1008
- Parcel number: 1911723320110
- Zoning description: Residential-Single Family
Construction
Type & style
- Home type: SingleFamily
- Property subtype: Single Family Residence
Materials
- Wood Siding, Concrete, Frame
- Roof: Age 8 Years or Less,Asphalt,Pitched
Condition
- Age of Property: 52
- New construction: No
- Year built: 1973
Utilities & green energy
- Electric: Circuit Breakers
- Gas: Natural Gas
- Sewer: City Sewer/Connected
- Water: City Water/Connected
Community & neighborhood
Location
- Region: Mound
- Subdivision: Wychwood
HOA & financial
HOA
- Has HOA: No
Price history
| Date | Event | Price |
|---|---|---|
| 6/13/2025 | Sold | $375,000+1.4%$244/sqft |
Source: | ||
| 5/10/2025 | Pending sale | $369,900$241/sqft |
Source: | ||
| 5/1/2025 | Listed for sale | $369,900$241/sqft |
Source: | ||
| 5/1/2025 | Listing removed | $369,900$241/sqft |
Source: | ||
| 4/28/2025 | Price change | $369,900-1.4%$241/sqft |
Source: | ||
Public tax history
| Year | Property taxes | Tax assessment |
|---|---|---|
| 2025 | $3,032 -1.6% | $291,600 -0.9% |
| 2024 | $3,080 +9.9% | $294,200 -3.3% |
| 2023 | $2,802 +10.9% | $304,300 +3.5% |
Find assessor info on the county website
Neighborhood: 55364
Nearby schools
GreatSchools rating
- 9/10Shirley Hills Primary SchoolGrades: K-4Distance: 0.9 mi
- 9/10Grandview Middle SchoolGrades: 5-7Distance: 1.8 mi
- 9/10Mound-Westonka High SchoolGrades: 8-12Distance: 2.5 mi
Get a cash offer in 3 minutes
Find out how much your home could sell for in as little as 3 minutes with a no-obligation cash offer.
Estimated market value
$374,600


