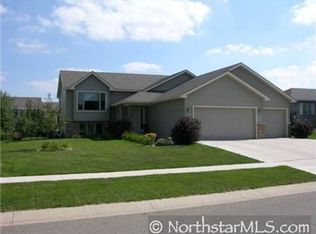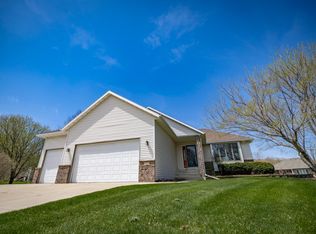Beautifully well-kept 3 bed, 4 bath rambler on a cul-de-sac with a large open yard and plenty of room to entertain. Numerous updates include a high-efficiency furnace, GE Cafe´ kitchen, Maytag laundry appliances, water heater, water softener, sump pump and lighting. The main floor master bedroom is sure to delight with its own private bath and private access to the hot tub! The large kitchen with lots of cupboard space is open to the living room which allows access to the oversized deck for lounging and having your morning coffee. As a bonus, all amenities for single-level living are located on the main level (including the laundry room!). The lower level boasts an additional bedroom, huge family room with fireplace, and a large storeroom with additional storage space in the utility room. At the end of the cul-de-sac is a trail link that connects to the Douglas Trail also!
This property is off market, which means it's not currently listed for sale or rent on Zillow. This may be different from what's available on other websites or public sources.

