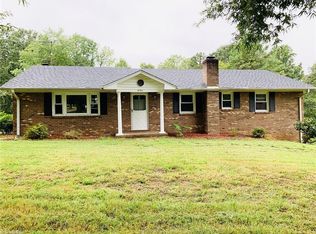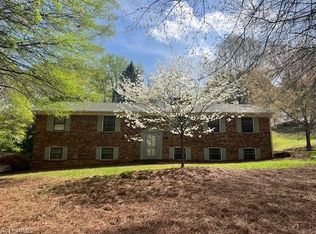Sold for $333,000 on 06/03/25
$333,000
4746 Cloverhurst Rd, Winston Salem, NC 27103
3beds
1,684sqft
Stick/Site Built, Residential, Single Family Residence
Built in 1977
0.49 Acres Lot
$335,100 Zestimate®
$--/sqft
$1,910 Estimated rent
Home value
$335,100
$308,000 - $365,000
$1,910/mo
Zestimate® history
Loading...
Owner options
Explore your selling options
What's special
Wonderful opportunity to make this rare find your new home! Conveniently located to Clemmons and Winston, this home is nicely situated in the heart of the established community of Rolling Green. Features include main level living with Primary bed and bath with walk-in shower and dual vanity. 2 additional bedrooms and full bath, a sunny kitchen with huge island large enough for eat-in kitchen, living room with vaulted ceilings and brick fireplace, and separate formal dining room. With almost 1,700 sq ft on the main level, you can enjoy a finished bonus room on the second floor plus another finished room in the basement adding over 750 more sq ft. Unfinished basement offers lots of room for storage or workshop. Outdoor space includes a covered porch overlooking the lush rear yard and a lower level patio. Energy efficient home has solar panels (Feb 2024). Voluntary HOA.
Zillow last checked: 8 hours ago
Listing updated: June 04, 2025 at 08:31am
Listed by:
Kimberly Weaver 336-817-0578,
RE/MAX Preferred Properties
Bought with:
Angeli Bhalla, 311258
Keller Williams Realty Elite
Source: Triad MLS,MLS#: 1176731 Originating MLS: Winston-Salem
Originating MLS: Winston-Salem
Facts & features
Interior
Bedrooms & bathrooms
- Bedrooms: 3
- Bathrooms: 2
- Full bathrooms: 2
- Main level bathrooms: 2
Primary bedroom
- Level: Main
- Dimensions: 16.5 x 15
Bedroom 2
- Level: Main
- Dimensions: 11.17 x 11.17
Bedroom 3
- Level: Main
- Dimensions: 11.33 x 11.67
Dining room
- Level: Main
- Dimensions: 11.42 x 11.25
Kitchen
- Level: Main
- Dimensions: 14.75 x 13.08
Living room
- Level: Main
- Dimensions: 20 x 15
Heating
- Heat Pump, Electric, Solar
Cooling
- Central Air
Appliances
- Included: Microwave, Dishwasher, Free-Standing Range, Electric Water Heater
- Laundry: In Basement
Features
- Ceiling Fan(s), Kitchen Island, Vaulted Ceiling(s)
- Flooring: Carpet, Tile, Vinyl, Wood
- Basement: Unfinished, Basement
- Number of fireplaces: 2
- Fireplace features: Basement, Living Room
Interior area
- Total structure area: 3,368
- Total interior livable area: 1,684 sqft
- Finished area above ground: 1,684
Property
Parking
- Total spaces: 1
- Parking features: Driveway, Garage, Basement
- Attached garage spaces: 1
- Has uncovered spaces: Yes
Features
- Levels: One
- Stories: 1
- Patio & porch: Porch
- Exterior features: Garden
- Pool features: Community
- Fencing: None
Lot
- Size: 0.49 Acres
- Features: Sloped
Details
- Additional structures: Storage
- Parcel number: 589355439300
- Zoning: RS15
- Special conditions: Owner Sale
- Other equipment: Satellite Dish
Construction
Type & style
- Home type: SingleFamily
- Architectural style: Contemporary
- Property subtype: Stick/Site Built, Residential, Single Family Residence
Materials
- Stone, Vinyl Siding
Condition
- Year built: 1977
Utilities & green energy
- Sewer: Public Sewer
- Water: Public
Community & neighborhood
Location
- Region: Winston Salem
- Subdivision: Rollingreen Village
Other
Other facts
- Listing agreement: Exclusive Agency
- Listing terms: Cash,Conventional
Price history
| Date | Event | Price |
|---|---|---|
| 6/3/2025 | Sold | $333,000-4.8% |
Source: | ||
| 4/23/2025 | Pending sale | $349,900 |
Source: | ||
| 4/9/2025 | Listed for sale | $349,900+11.4% |
Source: | ||
| 11/9/2023 | Sold | $314,000-4.8% |
Source: | ||
| 8/16/2023 | Pending sale | $330,000 |
Source: | ||
Public tax history
| Year | Property taxes | Tax assessment |
|---|---|---|
| 2025 | $2,682 +33.6% | $334,700 +63% |
| 2024 | $2,008 +2.1% | $205,400 |
| 2023 | $1,967 | $205,400 |
Find assessor info on the county website
Neighborhood: 27103
Nearby schools
GreatSchools rating
- 8/10Clemmons ElementaryGrades: PK-5Distance: 1 mi
- 4/10Clemmons MiddleGrades: 6-8Distance: 1.9 mi
- 8/10West Forsyth HighGrades: 9-12Distance: 2.1 mi
Get a cash offer in 3 minutes
Find out how much your home could sell for in as little as 3 minutes with a no-obligation cash offer.
Estimated market value
$335,100
Get a cash offer in 3 minutes
Find out how much your home could sell for in as little as 3 minutes with a no-obligation cash offer.
Estimated market value
$335,100

