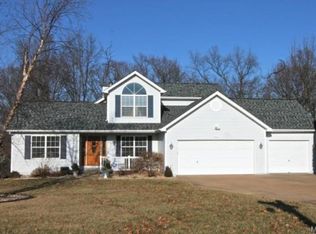Gorgeous Atrium Ranch Home in Seckman School District. This custom built atrium ranch has so much to offer any family. Driving up to the home, you will notice the large front yard, landscaping and the large drive way. When you walk into the home, There is a spacious dining room, a large vaulted great room that opens to an abundance of light and windows. There is a large kitchen that has been recently updated with stainless appliances, painted cabinets, and back splash. There is a large laundry room off of the oversize 2 car garage. The kitchen area extends into a breakfast room that has lots of windows and light. This leads to the large deck that overlooks trees and privacy. There is a large master bed suite with a walk in closet MBath w separate shower and tub. 2 additional large bedrooms and a another bath. The LL is finished w a WO to a large patio w landscaping and privacy. There is a office/ craft area a family room w/ wood burning fireplace , a wet bar and plenty of storage
This property is off market, which means it's not currently listed for sale or rent on Zillow. This may be different from what's available on other websites or public sources.
