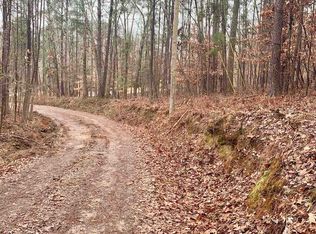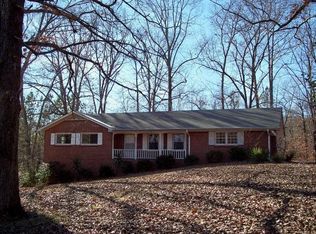Beautiful well maintained Ranch Home on a full basement with studded rooms that are ready to be finished if needed! Master bedroom on the main, with large sitting room and tiled master bath, garden tub and extra large walk-in closet. Large kitchen with plenty of cabinets and, with extra pantries.Hardwood floors in formal dining room, living room and hall/foyer. Perfect location, with access to interstate, airport, shopping and much more. Five acres which offers privacy and room for growth if needed. A MUST SEE!
This property is off market, which means it's not currently listed for sale or rent on Zillow. This may be different from what's available on other websites or public sources.

