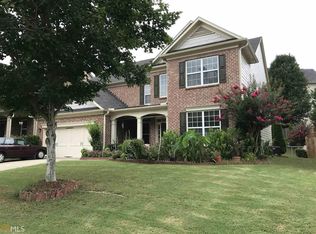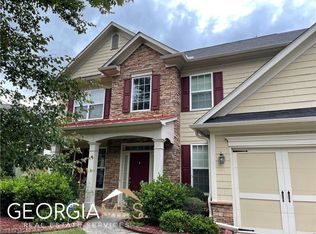Beautiful 5 bed/3.5 bath-Master on Main in a highly desirable location w/top rated schools in south Forsyth. Two story family room, Open floor plan w/gorgeous hardwood floors through main level. Spacious kitchen w/Granite countertops, SS appliances & a walk-in pantry. Possible second Master upstairs. Spacious secondary bedrooms with walk in closets, tons of natural light. Beautiful front porch & Lovely backyard fully fenced to enjoy outdoors. Conveniently located in the heart of Cumming just minutes from GA-400. Swim and Tennis community. High School Denmark HS Middle School Desana MS Elementary School New Hope Elementary Renters Responsible for Utilities Owner pays for Trash, Lawn care No pets
This property is off market, which means it's not currently listed for sale or rent on Zillow. This may be different from what's available on other websites or public sources.

