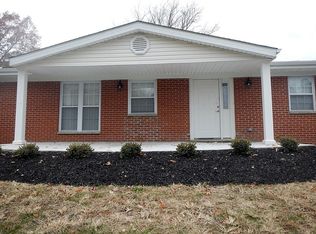Fantastic renovation ! Some of the many improvements include new modern open floor plan with plans approved and permitted through Jefferson County. New 200 amp electric panel, upgrades to plumbing, heating system and AC system, some new duct work, new cabinets through entire house, new appliances including refrigerator, dishwater, stove, microwave and garbage disposal. new sump pump in the cistern, electric fireplace, windows, new interior and exterior doors, insulation in wall plus new ceiling. Exterior of home sports a new concrete patio in back, new concrete front porch, new asphalt driveway, new updated landscaping! Amazing garage has new 50 amp wiring, garage with epoxy painted floor, garage interior was dry walled, taped and painted and looks AMAZING! Also wall and ceiling of garage were insulated and a new garage door. This beautiful home is ready for you to move in..... maybe run a business out of the garage? maybe have horses? maybe just enjoy! No subdivision rules Some Accessible Features
This property is off market, which means it's not currently listed for sale or rent on Zillow. This may be different from what's available on other websites or public sources.
