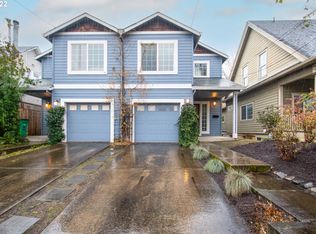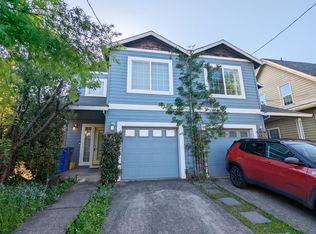Sold
$853,000
4745 NE 15th Ave UNIT A, Portland, OR 97211
6beds
3,670sqft
Residential, Single Family Residence
Built in 1908
5,227.2 Square Feet Lot
$828,300 Zestimate®
$232/sqft
$4,457 Estimated rent
Home value
$828,300
$779,000 - $878,000
$4,457/mo
Zestimate® history
Loading...
Owner options
Explore your selling options
What's special
Where timeless charm meets unmatched versatility—this Alberta Arts home is truly one-of-a-kind. Bordering Sabin & Alberta in one of Portland’s most vibrant and walkable neighborhoods, this beautifully updated home offers incredible space, warmth, and flexibility with a fully permitted ADU- blending classic character with thoughtful upgrades throughout. Filled with natural light and new interior paint, the home features bamboo floors and high ceilings that create a bright, open feel across every level. From the expansive foyer, you are welcomed by two sets of French doors that open into both the formal living room and a versatile office or den. The main level flows effortlessly into a spacious dining area and a well-appointed kitchen with abundant counter space and storage. Th main level also features a spacious bedroom, which can also be repurposed as an additional living area or formal dining room. Upstairs, two bedrooms share an updated Jack-and-Jill bathroom, while the expansive primary suite is a true retreat—complete with double closets, a spacious walk-in closet, private ensuite bath, and a cozy nook. The lower level is a standout: a fully permitted ADU with private entrance, two additional bedrooms, living room, full bath, and a remodeled kitchen with brand-new stainless steel appliances. Enjoy coffee on the picture-perfect front porch or relax on one of two back decks. A backyard retreat ready for your vision and on an oversized corner lot. With an endless amount of space and charm, this home offers rare flexibility in one of Portland’s most sought-after, walkable neighborhoods and top-rated Grant High School.
Zillow last checked: 8 hours ago
Listing updated: September 02, 2025 at 09:46am
Listed by:
Wendy Foster 503-459-8936,
Reger Homes, LLC
Bought with:
Kevin Salisbury, 201207656
ELEETE Real Estate
Source: RMLS (OR),MLS#: 135919166
Facts & features
Interior
Bedrooms & bathrooms
- Bedrooms: 6
- Bathrooms: 4
- Full bathrooms: 4
- Main level bathrooms: 1
Primary bedroom
- Features: Ceiling Fan, Hardwood Floors, Nook, Double Closet, Ensuite, High Ceilings, Walkin Closet, Walkin Shower
- Level: Upper
- Area: 437
- Dimensions: 19 x 23
Bedroom 2
- Features: Hardwood Floors, High Ceilings, Shared Bath, Walkin Closet
- Level: Upper
- Area: 130
- Dimensions: 13 x 10
Bedroom 3
- Features: Hardwood Floors, High Ceilings, Shared Bath, Walkin Closet
- Level: Upper
- Area: 117
- Dimensions: 13 x 9
Bedroom 4
- Features: Closet, High Ceilings
- Level: Lower
- Area: 168
- Dimensions: 12 x 14
Bedroom 5
- Features: Closet, High Ceilings
- Level: Lower
- Area: 117
- Dimensions: 9 x 13
Dining room
- Features: Exterior Entry, High Ceilings
- Level: Main
- Area: 84
- Dimensions: 12 x 7
Kitchen
- Features: Dishwasher, Eat Bar, Free Standing Range, Free Standing Refrigerator, High Ceilings
- Level: Main
- Area: 228
- Width: 12
Living room
- Features: Builtin Features, French Doors, Hardwood Floors, High Ceilings
- Level: Main
- Area: 195
- Dimensions: 13 x 15
Office
- Features: Hardwood Floors, High Ceilings
- Level: Main
- Area: 204
- Dimensions: 12 x 17
Heating
- Forced Air
Appliances
- Included: Dishwasher, Free-Standing Range, Free-Standing Refrigerator, Stainless Steel Appliance(s), Washer/Dryer, Electric Water Heater
- Laundry: Laundry Room
Features
- High Ceilings, Vaulted Ceiling(s), Closet, Shared Bath, Walk-In Closet(s), Eat Bar, Built-in Features, Ceiling Fan(s), Nook, Double Closet, Walkin Shower, Pantry, Tile
- Flooring: Hardwood, Tile
- Doors: French Doors
- Windows: Double Pane Windows, Vinyl Frames, Wood Frames
- Basement: Separate Living Quarters Apartment Aux Living Unit
Interior area
- Total structure area: 3,670
- Total interior livable area: 3,670 sqft
Property
Parking
- Total spaces: 1
- Parking features: Off Street, On Street, Attached
- Attached garage spaces: 1
- Has uncovered spaces: Yes
Accessibility
- Accessibility features: Walkin Shower, Accessibility
Features
- Stories: 3
- Patio & porch: Covered Deck, Porch
- Exterior features: Yard, Exterior Entry
- Fencing: Fenced
- Has view: Yes
- View description: Territorial
Lot
- Size: 5,227 sqft
- Features: Corner Lot, Level, SqFt 5000 to 6999
Details
- Parcel number: R517167
Construction
Type & style
- Home type: SingleFamily
- Architectural style: Bungalow
- Property subtype: Residential, Single Family Residence
Materials
- Cement Siding, Lap Siding
- Roof: Composition
Condition
- Resale
- New construction: No
- Year built: 1908
Utilities & green energy
- Gas: Gas
- Sewer: Public Sewer
- Water: Public
Community & neighborhood
Location
- Region: Portland
- Subdivision: Alberta Arts
Other
Other facts
- Listing terms: Cash,Conventional,FHA,VA Loan
- Road surface type: Concrete
Price history
| Date | Event | Price |
|---|---|---|
| 9/2/2025 | Sold | $853,000+0.4%$232/sqft |
Source: | ||
| 8/12/2025 | Pending sale | $850,000$232/sqft |
Source: | ||
| 7/31/2025 | Listed for sale | $850,000+41.7%$232/sqft |
Source: | ||
| 3/14/2016 | Sold | $600,000+12.2%$163/sqft |
Source: | ||
| 2/9/2016 | Pending sale | $534,900$146/sqft |
Source: RE/MAX Equity Group #16269515 | ||
Public tax history
| Year | Property taxes | Tax assessment |
|---|---|---|
| 2025 | $10,936 +3.7% | $405,870 +3% |
| 2024 | $10,543 +4% | $394,050 +3% |
| 2023 | $10,138 +2.2% | $382,580 +3% |
Find assessor info on the county website
Neighborhood: Sabin
Nearby schools
GreatSchools rating
- 9/10Sabin Elementary SchoolGrades: PK-5Distance: 0.4 mi
- 8/10Harriet Tubman Middle SchoolGrades: 6-8Distance: 1.6 mi
- 5/10Jefferson High SchoolGrades: 9-12Distance: 1.1 mi
Schools provided by the listing agent
- Elementary: Sabin
- Middle: Harriet Tubman
- High: Grant
Source: RMLS (OR). This data may not be complete. We recommend contacting the local school district to confirm school assignments for this home.
Get a cash offer in 3 minutes
Find out how much your home could sell for in as little as 3 minutes with a no-obligation cash offer.
Estimated market value
$828,300
Get a cash offer in 3 minutes
Find out how much your home could sell for in as little as 3 minutes with a no-obligation cash offer.
Estimated market value
$828,300

