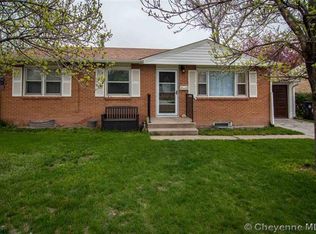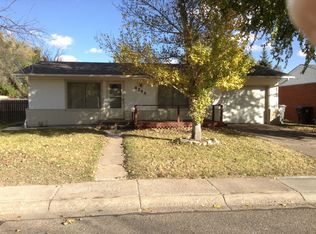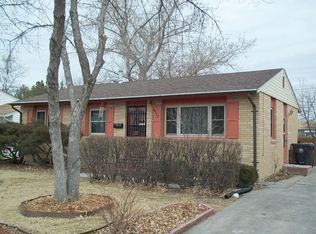Sold on 03/03/23
Price Unknown
4745 Moran Ave, Cheyenne, WY 82009
2beds
1,950sqft
City Residential, Residential
Built in 1961
7,405.2 Square Feet Lot
$333,400 Zestimate®
$--/sqft
$1,441 Estimated rent
Home value
$333,400
$317,000 - $350,000
$1,441/mo
Zestimate® history
Loading...
Owner options
Explore your selling options
What's special
THE MAN CAVE OF YOUR DREAMS IS WAITING FOR YOU!!!This brick home has been updated throughout with original refinished hardwood floors, paint, bathroom, kitchen, trim, lighting, furnace, & appliances. For the car enthusiast the property features two structures/garages in the back, The 2-car garage comes with a car lift, shelving & cabinets and compressor. The second structure offer a loft for the hobbyist or could be used for storage with the lower level a 1-car garage. Both have alley access.
Zillow last checked: 8 hours ago
Listing updated: March 03, 2023 at 10:29am
Listed by:
Corey Rang 307-640-3148,
Peak Properties, LLC
Bought with:
Lindee Wiltjer
Peak Properties, LLC
Source: Cheyenne BOR,MLS#: 88121
Facts & features
Interior
Bedrooms & bathrooms
- Bedrooms: 2
- Bathrooms: 1
- Full bathrooms: 1
- Main level bathrooms: 1
Primary bedroom
- Level: Main
- Area: 132
- Dimensions: 12 x 11
Bedroom 2
- Level: Main
- Area: 110
- Dimensions: 11 x 10
Bathroom 1
- Features: Full
- Level: Main
Dining room
- Level: Main
- Area: 110
- Dimensions: 11 x 10
Kitchen
- Level: Main
- Area: 77
- Dimensions: 11 x 7
Living room
- Level: Main
- Area: 170
- Dimensions: 17 x 10
Basement
- Area: 975
Heating
- Forced Air, Natural Gas
Cooling
- None
Appliances
- Included: Dishwasher, Dryer, Microwave, Range, Refrigerator, Washer
- Laundry: Main Level
Features
- Eat-in Kitchen, Separate Dining, Main Floor Primary, Sun Room
- Flooring: Hardwood, Luxury Vinyl
- Doors: Storm Door(s)
- Has basement: Yes
- Has fireplace: No
- Fireplace features: None
Interior area
- Total structure area: 1,950
- Total interior livable area: 1,950 sqft
- Finished area above ground: 975
Property
Parking
- Total spaces: 3
- Parking features: 3 Car Detached, Heated Garage, Garage Door Opener, Alley Access
- Garage spaces: 3
Accessibility
- Accessibility features: None
Features
- Patio & porch: Deck, Patio
- Exterior features: Enclosed Sunroom-no heat
- Has spa: Yes
- Spa features: Hot Tub
- Fencing: Back Yard
Lot
- Size: 7,405 sqft
- Dimensions: 7500
Details
- Additional structures: Workshop
- Parcel number: 14662142001400
- Special conditions: None of the Above,Realtor Owned
Construction
Type & style
- Home type: SingleFamily
- Architectural style: Ranch
- Property subtype: City Residential, Residential
Materials
- Brick
- Foundation: Basement
- Roof: Composition/Asphalt
Condition
- New construction: No
- Year built: 1961
Utilities & green energy
- Electric: Black Hills Energy
- Gas: Black Hills Energy
- Sewer: City Sewer
- Water: Public
Community & neighborhood
Location
- Region: Cheyenne
- Subdivision: Frontier Garden
Other
Other facts
- Listing agreement: N
- Listing terms: Cash,Conventional,FHA,VA Loan
Price history
| Date | Event | Price |
|---|---|---|
| 3/3/2023 | Sold | -- |
Source: | ||
| 2/3/2023 | Pending sale | $330,000$169/sqft |
Source: | ||
| 11/28/2022 | Price change | $330,000-0.6%$169/sqft |
Source: | ||
| 11/14/2022 | Listed for sale | $332,000$170/sqft |
Source: | ||
Public tax history
| Year | Property taxes | Tax assessment |
|---|---|---|
| 2024 | $2,038 +1% | $28,817 +1% |
| 2023 | $2,018 +6.1% | $28,544 +8.3% |
| 2022 | $1,903 +11.4% | $26,364 +11.7% |
Find assessor info on the county website
Neighborhood: 82009
Nearby schools
GreatSchools rating
- 4/10Buffalo Ridge Elementary SchoolGrades: K-4Distance: 0.3 mi
- 3/10Carey Junior High SchoolGrades: 7-8Distance: 1.1 mi
- 4/10East High SchoolGrades: 9-12Distance: 1.1 mi


