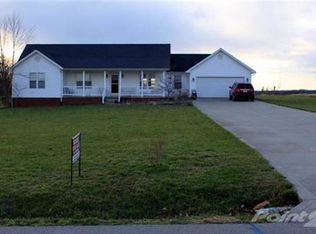Sold for $254,000 on 06/06/25
$254,000
4745 McCormick Rd, Mount Sterling, KY 40353
3beds
1,588sqft
Single Family Residence
Built in 2005
1.22 Acres Lot
$256,400 Zestimate®
$160/sqft
$1,790 Estimated rent
Home value
$256,400
Estimated sales range
Not available
$1,790/mo
Zestimate® history
Loading...
Owner options
Explore your selling options
What's special
Nestled on a picturesque 1.22-acre lot on McCormick Rd., this charming ranch-style home offers both comfort and breathtaking views. Featuring three generous bedrooms and two full bathrooms, this home is designed for easy living. The inviting living room boasts bamboo flooring, creating a warm and stylish space to relax. A well-appointed kitchen with a pantry flows seamlessly into the dining area, perfect for gatherings. Additional highlights include a mudroom and a separate utility room for added convenience. Enjoy peaceful mornings on the covered front porch or unwind on the spacious rear deck, taking in the beauty of the surroundings. Don't miss this opportunity to own a serene retreat with modern conveniences—schedule your showing today!
Zillow last checked: 8 hours ago
Listing updated: August 29, 2025 at 12:02am
Listed by:
Jonathan Wood 859-585-0565,
HomeLand Real Estate Inc - Mt Sterling
Bought with:
Jonathan Wood, 213909
HomeLand Real Estate Inc - Mt Sterling
Source: Imagine MLS,MLS#: 25005489
Facts & features
Interior
Bedrooms & bathrooms
- Bedrooms: 3
- Bathrooms: 2
- Full bathrooms: 2
Primary bedroom
- Level: First
Bedroom 1
- Level: First
Bedroom 2
- Level: First
Bathroom 1
- Description: Full Bath
- Level: First
Bathroom 2
- Description: Full Bath
- Level: First
Dining room
- Level: First
Dining room
- Level: First
Kitchen
- Level: First
Living room
- Level: First
Living room
- Level: First
Utility room
- Level: First
Heating
- Electric, Heat Pump
Cooling
- Heat Pump
Appliances
- Included: Dishwasher, Microwave, Refrigerator, Range
- Laundry: Electric Dryer Hookup, Washer Hookup
Features
- Eat-in Kitchen, Master Downstairs, Walk-In Closet(s)
- Flooring: Carpet, Hardwood, Tile
- Basement: Crawl Space
- Has fireplace: No
Interior area
- Total structure area: 1,588
- Total interior livable area: 1,588 sqft
- Finished area above ground: 1,588
- Finished area below ground: 0
Property
Parking
- Total spaces: 2
- Parking features: Attached Garage, Driveway, Off Street
- Garage spaces: 2
- Has uncovered spaces: Yes
Features
- Levels: One
- Patio & porch: Deck, Porch
- Has view: Yes
- View description: Rural, Farm
Lot
- Size: 1.22 Acres
Details
- Parcel number: 0400000051.05
Construction
Type & style
- Home type: SingleFamily
- Architectural style: Ranch
- Property subtype: Single Family Residence
Materials
- Vinyl Siding
- Foundation: Block
- Roof: Metal
Condition
- New construction: No
- Year built: 2005
Utilities & green energy
- Sewer: Septic Tank
- Water: Public
- Utilities for property: Electricity Connected, Water Connected
Community & neighborhood
Location
- Region: Mount Sterling
- Subdivision: Rural
Price history
| Date | Event | Price |
|---|---|---|
| 6/6/2025 | Sold | $254,000-2.3%$160/sqft |
Source: | ||
| 3/28/2025 | Contingent | $259,900$164/sqft |
Source: | ||
| 3/21/2025 | Listed for sale | $259,900+10.6%$164/sqft |
Source: | ||
| 10/2/2023 | Listing removed | -- |
Source: | ||
| 8/31/2023 | Contingent | $235,000$148/sqft |
Source: | ||
Public tax history
| Year | Property taxes | Tax assessment |
|---|---|---|
| 2022 | $1,559 -0.6% | $145,000 |
| 2021 | $1,569 -0.4% | $145,000 |
| 2020 | $1,575 -0.6% | $145,000 |
Find assessor info on the county website
Neighborhood: 40353
Nearby schools
GreatSchools rating
- 6/10Camargo Elementary SchoolGrades: PK-5Distance: 1.5 mi
- 3/10McNabb Middle SchoolGrades: 6-8Distance: 4.2 mi
- 5/10Montgomery County High SchoolGrades: 9-12Distance: 4.4 mi
Schools provided by the listing agent
- Elementary: Camargo
- Middle: McNabb
- High: Montgomery Co
Source: Imagine MLS. This data may not be complete. We recommend contacting the local school district to confirm school assignments for this home.

Get pre-qualified for a loan
At Zillow Home Loans, we can pre-qualify you in as little as 5 minutes with no impact to your credit score.An equal housing lender. NMLS #10287.
