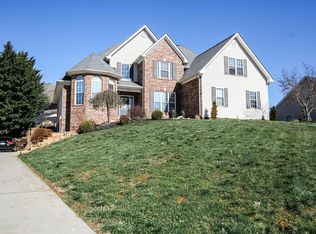NICE BUILDING LOT WITH CITY SEWER IN HUNTINGTON, LOCATED IN WEST MORRISTOWN. VERY REASONABLE BUILDING RESTRICTIONS.
This property is off market, which means it's not currently listed for sale or rent on Zillow. This may be different from what's available on other websites or public sources.

