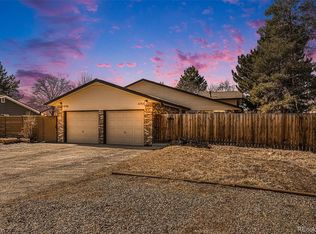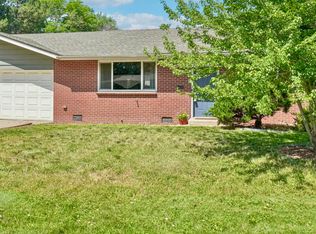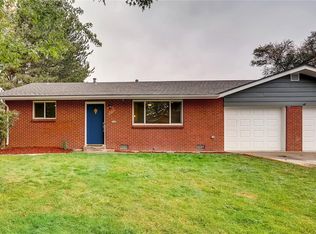Sold for $480,000
$480,000
4745 Garland Street, Wheat Ridge, CO 80033
3beds
1,325sqft
Duplex
Built in 1970
5,048 Square Feet Lot
$591,600 Zestimate®
$362/sqft
$2,484 Estimated rent
Home value
$591,600
$556,000 - $627,000
$2,484/mo
Zestimate® history
Loading...
Owner options
Explore your selling options
What's special
Step into this fully renovated 3-bedroom, 2-bathroom half-duplex that exudes the charm and spaciousness of a detached single-family home. Nestled on its own generous 5,000 square foot lot, this 1,325 square foot residence boasts a 1-car attached garage, providing all the conveniences for comfortable living. Tastefully renovated with quartz countertops, a sizable kitchen island, stainless appliances, new flooring, fixtures, and remodeled bathrooms, every corner reflects contemporary elegance. Enjoy seamless indoor-outdoor living with a sizable fully fenced yard and a private patio, perfect for hosting gatherings. The brick-separating wall ensures optimal privacy and sound insulation. Conveniently located near downtown Wheatridge, Lake Berkeley, and the vibrant shops and eateries along Tennyson Street, with easy access to the Highlands and Old Town Arvada, this home offers proximity to an array of desirable destinations.
Zillow last checked: 8 hours ago
Listing updated: October 01, 2024 at 10:58am
Listed by:
Nate Sylvan 303-963-6334,
Capital Property Group LLC
Bought with:
Gunnar Greenlee, 100075609
C3 Real Estate Solutions, LLC
Source: REcolorado,MLS#: 2049311
Facts & features
Interior
Bedrooms & bathrooms
- Bedrooms: 3
- Bathrooms: 2
- Full bathrooms: 2
Bedroom
- Level: Upper
Bedroom
- Level: Upper
Bedroom
- Level: Lower
Bathroom
- Level: Upper
Bathroom
- Level: Lower
Kitchen
- Level: Main
Laundry
- Level: Lower
Living room
- Level: Main
Heating
- Forced Air
Cooling
- Central Air, None
Appliances
- Included: Dishwasher, Microwave, Oven, Refrigerator
Features
- Quartz Counters
- Flooring: Carpet, Laminate, Tile
- Has basement: No
- Common walls with other units/homes: 1 Common Wall
Interior area
- Total structure area: 1,325
- Total interior livable area: 1,325 sqft
- Finished area above ground: 1,325
Property
Parking
- Total spaces: 1
- Parking features: Garage - Attached
- Attached garage spaces: 1
Features
- Levels: Tri-Level
- Entry location: Ground
- Patio & porch: Patio
- Fencing: Full
Lot
- Size: 5,048 sqft
Details
- Parcel number: 089351
- Zoning: R2
- Special conditions: Standard
Construction
Type & style
- Home type: SingleFamily
- Architectural style: Traditional
- Property subtype: Duplex
- Attached to another structure: Yes
Materials
- Frame
- Foundation: Concrete Perimeter
- Roof: Composition
Condition
- Updated/Remodeled
- Year built: 1970
Utilities & green energy
- Sewer: Public Sewer
- Water: Private
Community & neighborhood
Location
- Region: Wheat Ridge
- Subdivision: Sun Valley
Other
Other facts
- Listing terms: Cash,Conventional,FHA,VA Loan
- Ownership: Corporation/Trust
- Road surface type: Paved
Price history
| Date | Event | Price |
|---|---|---|
| 4/2/2024 | Sold | $480,000+2.1%$362/sqft |
Source: | ||
| 3/6/2024 | Pending sale | $469,999$355/sqft |
Source: | ||
| 3/1/2024 | Listed for sale | $469,999-30.4%$355/sqft |
Source: | ||
| 8/24/2023 | Sold | $675,000$509/sqft |
Source: Public Record Report a problem | ||
Public tax history
| Year | Property taxes | Tax assessment |
|---|---|---|
| 2024 | $3,347 +19.9% | $36,105 |
| 2023 | $2,792 -3.6% | $36,105 +20.5% |
| 2022 | $2,894 +3.5% | $29,962 -4.9% |
Find assessor info on the county website
Neighborhood: 80033
Nearby schools
GreatSchools rating
- 7/10Peak Expeditionary - PenningtonGrades: PK-5Distance: 0.3 mi
- 5/10Everitt Middle SchoolGrades: 6-8Distance: 0.8 mi
- 7/10Wheat Ridge High SchoolGrades: 9-12Distance: 1.3 mi
Schools provided by the listing agent
- Elementary: Pennington
- Middle: Everitt
- High: Wheat Ridge
- District: Jefferson County R-1
Source: REcolorado. This data may not be complete. We recommend contacting the local school district to confirm school assignments for this home.
Get a cash offer in 3 minutes
Find out how much your home could sell for in as little as 3 minutes with a no-obligation cash offer.
Estimated market value$591,600
Get a cash offer in 3 minutes
Find out how much your home could sell for in as little as 3 minutes with a no-obligation cash offer.
Estimated market value
$591,600


