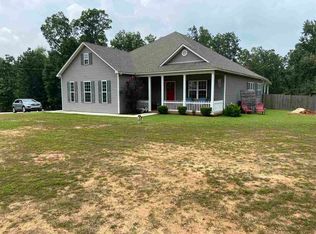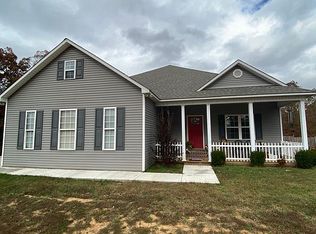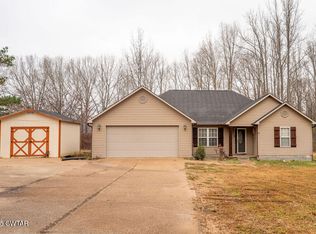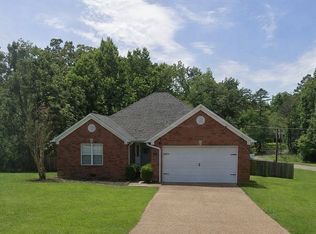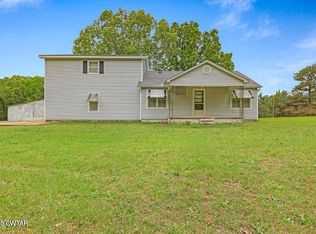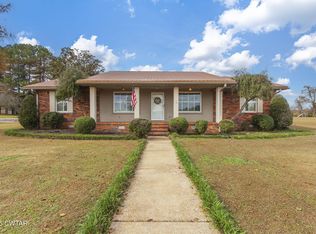Looking for a great house out in the country. This is it. 3 br., 2 baths, open floor plan, 2 car garage, lots of closet space, all kitchen appliances, covered front porch, large deck, LARGE LOT AND NEW CH/A PLUS DUCTWORK. AENEAS INTERNET, CALL FOR A WONDERFUL SHOWING
For sale
$294,700
4745 Enville Rd, Henderson, TN 38340
3beds
1,465sqft
Est.:
Single Family Residence
Built in 2012
1 Acres Lot
$288,900 Zestimate®
$201/sqft
$-- HOA
What's special
Covered front porchOpen floor planLarge lotLarge deckAll kitchen appliancesLots of closet space
- 56 days |
- 287 |
- 14 |
Likely to sell faster than
Zillow last checked: 8 hours ago
Listing updated: 17 hours ago
Listed by:
Linda G Carter,
Casey Realtors 731-989-5166
Source: CWTAR,MLS#: 2505847
Tour with a local agent
Facts & features
Interior
Bedrooms & bathrooms
- Bedrooms: 3
- Bathrooms: 2
- Full bathrooms: 2
- Main level bathrooms: 2
- Main level bedrooms: 3
Primary bedroom
- Level: Main
- Area: 182
- Dimensions: 13.0 x 14.0
Bedroom
- Level: Main
- Area: 121
- Dimensions: 11.0 x 11.0
Bedroom
- Level: Main
- Area: 121
- Dimensions: 11.0 x 11.0
Kitchen
- Level: Main
- Area: 204
- Dimensions: 17.0 x 12.0
Laundry
- Level: Main
- Area: 45
- Dimensions: 9.0 x 5.0
Living room
- Level: Main
- Area: 238
- Dimensions: 17.0 x 14.0
Heating
- Central, Forced Air, Natural Gas
Cooling
- Ceiling Fan(s), Central Air, Electric
Appliances
- Included: Dishwasher, Double Oven, Electric Range, Electric Water Heater, Refrigerator
- Laundry: Laundry Room
Features
- Ceiling Fan(s), Ceramic Tile Shower, Double Vanity, Eat-in Kitchen, Laminate Counters, Open Floorplan, Pantry, Tray Ceiling(s), Tub Shower Combo, Walk-In Closet(s)
- Flooring: Luxury Vinyl
- Windows: Blinds
Interior area
- Total interior livable area: 1,465 sqft
Property
Parking
- Total spaces: 4
- Parking features: Garage Faces Front, Open
- Attached garage spaces: 2
- Uncovered spaces: 2
Features
- Levels: One
- Patio & porch: Deck, Front Porch
- Exterior features: Rain Gutters
Lot
- Size: 1 Acres
- Dimensions: 142 x 172 x 200 x 230 x 272
- Features: Level
Details
- Parcel number: 057 009.07 000
- Special conditions: Standard
Construction
Type & style
- Home type: SingleFamily
- Property subtype: Single Family Residence
Materials
- Vinyl Siding
- Foundation: Permanent
Condition
- false
- New construction: No
- Year built: 2012
Utilities & green energy
- Sewer: Septic Tank
- Water: Well
- Utilities for property: Natural Gas Connected
Community & HOA
Community
- Security: Smoke Detector(s)
- Subdivision: None
Location
- Region: Henderson
Financial & listing details
- Price per square foot: $201/sqft
- Tax assessed value: $143,300
- Annual tax amount: $836
- Date on market: 12/17/2025
- Listing terms: Cash,Conventional,FHA,USDA Loan,VA Loan
Estimated market value
$288,900
$274,000 - $303,000
$1,701/mo
Price history
Price history
| Date | Event | Price |
|---|---|---|
| 12/17/2025 | Listed for sale | $294,700+1.7%$201/sqft |
Source: | ||
| 11/1/2025 | Listing removed | $289,900$198/sqft |
Source: | ||
| 8/26/2025 | Price change | $289,900-3.3%$198/sqft |
Source: | ||
| 7/8/2025 | Listed for sale | $299,900+18.1%$205/sqft |
Source: | ||
| 12/20/2024 | Sold | $254,000+3.7%$173/sqft |
Source: | ||
Public tax history
Public tax history
| Year | Property taxes | Tax assessment |
|---|---|---|
| 2024 | $783 +7.4% | $35,825 |
| 2023 | $730 | $35,825 |
| 2022 | $730 | $35,825 +23.4% |
Find assessor info on the county website
BuyAbility℠ payment
Est. payment
$1,642/mo
Principal & interest
$1406
Property taxes
$133
Home insurance
$103
Climate risks
Neighborhood: 38340
Nearby schools
GreatSchools rating
- 7/10Chester County Middle SchoolGrades: 4-5Distance: 5.4 mi
- 4/10Chester County Junior High SchoolGrades: 6-8Distance: 5 mi
- 6/10Chester County High SchoolGrades: 9-12Distance: 5.5 mi
Schools provided by the listing agent
- District: Chester County Schools
Source: CWTAR. This data may not be complete. We recommend contacting the local school district to confirm school assignments for this home.
- Loading
- Loading
