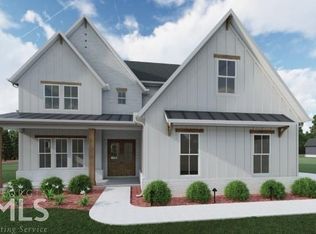Harrison Plan-Farmhouse inspired ranch! Located in peaceful "Fields Bridge", Forsyth county's newest park-like neighborhood. This unique development will only have 28 opportunities, all home sites prov ide an oversized lot, upgraded finishes and private backyard. The Harrison plan will feature a vaulted great room open to the kitchen, covered rear patio with fireplace, natural stone counters with upgraded lighting. Amenities include walking trails, picturesque creed, fishing pond and large green space for outdoor activities. This new home is conveniently located near GA400 and downtown Cumming. David Patterson Homes continues to build the highest quality homes at an affordable price. Currently we are offering a $5000 closing cost incentive. **This home is under construction, photos may not be actual home.** Lot 5**
This property is off market, which means it's not currently listed for sale or rent on Zillow. This may be different from what's available on other websites or public sources.
