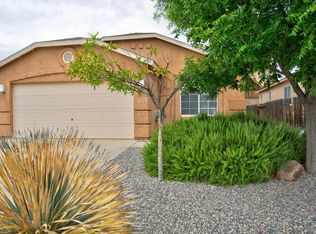Beautifully updated Longford home located in the Enchanted Hills area on a quiet cul-de-sac. Home features 1,513sf with 4 bedrooms, 2 bathrooms and 2 living areas. Main living area with upgraded tile flooring, fresh neutral paint and a built-in for media area. Open kitchen with an abundance of cabinetry and counterspace, upgraded appliances and a high top bar with seating area. All bedrooms upgraded with wood tile flooring. Master suite with raised ceilings and 2 closets and a beautiful upgraded bath. Bath hosts an oversized vanity w/ cultured marble top & sinks, new faucets, mosaic tile backsplash, garden tub with marble surround and a walk-in shower. Private backyard w/ raised fencing, open patio perfect for barbecues & a garden area. New water heater, new evaporative cooler and heater.
This property is off market, which means it's not currently listed for sale or rent on Zillow. This may be different from what's available on other websites or public sources.
