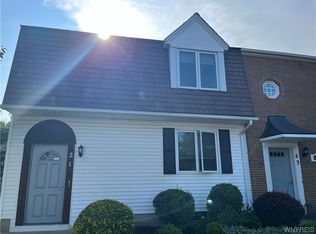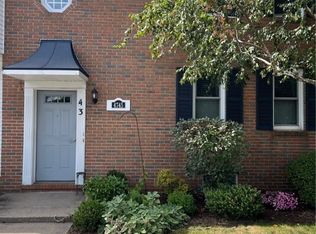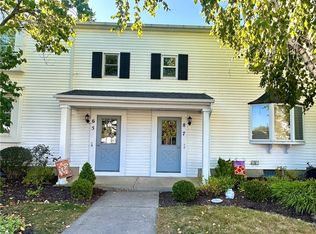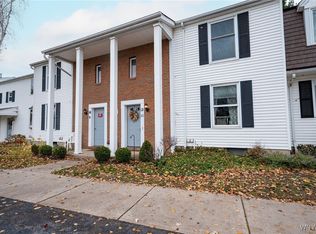Closed
$191,500
4745 Chestnut Ridge Rd APT 10, Amherst, NY 14228
2beds
932sqft
Townhouse, Condominium
Built in 1987
-- sqft lot
$193,000 Zestimate®
$205/sqft
$1,566 Estimated rent
Home value
$193,000
$181,000 - $207,000
$1,566/mo
Zestimate® history
Loading...
Owner options
Explore your selling options
What's special
Beautifully kept second floor condo with two bedrooms and two full baths. Kitchen with breakfast bar and granite counters. Deck off of living room partially finished basement with storage and laundry, (washer & dryer included). Detached one car garage. Neighborhood street close to U.B. and all shopping plus bus line. Prime area! New hot water tank, furnace and AC included. Monthly HOA is $312 which includes cable. Windows, roof and deck are all newer.
Zillow last checked: 8 hours ago
Listing updated: June 23, 2025 at 01:01pm
Listed by:
Cynthia A VanDusen 716-531-1577,
HUNT Real Estate Corporation
Bought with:
Liam J Crawford, 10401365279
Howard Hanna WNY Inc.
Source: NYSAMLSs,MLS#: B1594949 Originating MLS: Buffalo
Originating MLS: Buffalo
Facts & features
Interior
Bedrooms & bathrooms
- Bedrooms: 2
- Bathrooms: 2
- Full bathrooms: 2
Bedroom 1
- Level: Second
- Dimensions: 14.00 x 12.00
Bedroom 1
- Level: Second
- Dimensions: 14.00 x 12.00
Bedroom 2
- Level: Second
- Dimensions: 14.00 x 12.00
Bedroom 2
- Level: Second
- Dimensions: 14.00 x 12.00
Kitchen
- Level: Second
- Dimensions: 8.00 x 8.00
Kitchen
- Level: Second
- Dimensions: 8.00 x 8.00
Living room
- Level: Second
- Dimensions: 24.00 x 12.00
Living room
- Level: Second
- Dimensions: 24.00 x 12.00
Heating
- Gas, Forced Air
Cooling
- Central Air
Appliances
- Included: Dryer, Dishwasher, Electric Oven, Electric Range, Gas Water Heater, Microwave, Refrigerator
- Laundry: In Basement
Features
- Cathedral Ceiling(s), Entrance Foyer, Other, See Remarks, Skylights
- Flooring: Carpet, Tile, Varies
- Windows: Skylight(s)
- Basement: Partially Finished,Sump Pump
- Has fireplace: No
Interior area
- Total structure area: 932
- Total interior livable area: 932 sqft
Property
Parking
- Total spaces: 1
- Parking features: Assigned, Detached, Garage, Two Spaces
- Garage spaces: 1
Features
- Levels: One
- Stories: 1
- Patio & porch: Open, Porch
Lot
- Size: 4.10 Acres
- Dimensions: 23 x 43
- Features: Irregular Lot, Other, Near Public Transit, Residential Lot, See Remarks
Details
- Parcel number: 14228905434000010060004510
- Special conditions: Standard
Construction
Type & style
- Home type: Condo
- Property subtype: Townhouse, Condominium
Materials
- Brick, Vinyl Siding
- Roof: Asphalt
Condition
- Resale
- Year built: 1987
Utilities & green energy
- Sewer: Connected
- Water: Connected, Public
- Utilities for property: Sewer Connected, Water Connected
Community & neighborhood
Location
- Region: Amherst
- Subdivision: Chestnut Rdg Village Cond
HOA & financial
HOA
- HOA fee: $312 monthly
- Amenities included: None, Other, See Remarks
- Services included: Common Area Maintenance, Common Area Insurance, Common Areas, Insurance, Maintenance Structure, Snow Removal, Trash
- Association name: Andruschat
- Association phone: 716-688-4757
Other
Other facts
- Listing terms: Cash,Conventional,FHA,VA Loan
Price history
| Date | Event | Price |
|---|---|---|
| 6/20/2025 | Sold | $191,500-1.8%$205/sqft |
Source: | ||
| 4/11/2025 | Pending sale | $195,000$209/sqft |
Source: | ||
| 3/24/2025 | Listed for sale | $195,000+56%$209/sqft |
Source: | ||
| 7/11/2018 | Listing removed | $125,000$134/sqft |
Source: CENTURY 21 Gold Standard #B1115264 Report a problem | ||
| 5/9/2018 | Pending sale | $125,000$134/sqft |
Source: CENTURY 21 Gold Standard #B1115264 Report a problem | ||
Public tax history
Tax history is unavailable.
Neighborhood: 14228
Nearby schools
GreatSchools rating
- 6/10Willow Ridge Elementary SchoolGrades: PK-5Distance: 0.7 mi
- 5/10Sweet Home Middle SchoolGrades: 6-8Distance: 0.8 mi
- 6/10Sweet Home Senior High SchoolGrades: 9-12Distance: 0.7 mi
Schools provided by the listing agent
- District: Sweet Home
Source: NYSAMLSs. This data may not be complete. We recommend contacting the local school district to confirm school assignments for this home.



