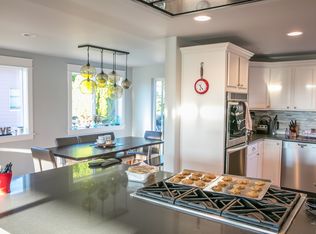1/2 off 1 months rent with a new lease signed by 7/14
Rent: $5,200/month
Deposit: $5,200
Available: Now
This beautifully updated 4-bedroom, 2-bathroom Craftsman home is located on a quiet street in the heart of Laurelhurst. It combines timeless charm with modern updates and includes exclusive access to the Laurelhurst Beach Club, offering swimming, boating, and community events just blocks away.
Home Features:
Spacious living and dining areas with hardwood floors and abundant natural light
Updated kitchen with modern appliances and generous storage
Primary suite with large walk-in closet
Two bedrooms on the main level and two more below ideal for flexible living or office space
Lower-level family room, full bath, laundry, and storage
Large deck and landscaped yard
Location Highlights:
Located near Laurelhurst Park, University Village, Seattle Children's Hospital, and UW
Easy access to public transit, I-5, and SR-520
Private Laurelhurst Beach Club access included
Nearby Schools (Confirm with District):
Laurelhurst Elementary School (Highly rated neighborhood school)
Eckstein Middle School
Roosevelt High School
Villa Academy
Pet Policy:
Pets OK with a refundable pet deposit and $50/month pet rent
Tenant Requirements:
Minimum 700 credit score
Verifiable income of 2.5x monthly rent
No prior evictions
Lease Terms:
Tenant pays all utilities
Portal access fee $10
Onboarding fee $250
Available now
This is a rare opportunity to rent in one of Seattle's most desirable neighborhoods. Contact us today to schedule a tour.
House for rent
$5,200/mo
4745 49th Ave NE, Seattle, WA 98105
4beds
2,080sqft
Price may not include required fees and charges.
Single family residence
Available now
Cats, dogs OK
-- A/C
-- Laundry
-- Parking
-- Heating
What's special
Landscaped yardModern updatesModern appliancesUpdated kitchenLarge deckHardwood floorsAbundant natural light
- 40 days
- on Zillow |
- -- |
- -- |
Travel times
Get serious about saving for a home
Consider a first-time homebuyer savings account designed to grow your down payment with up to a 6% match & 4.15% APY.
Facts & features
Interior
Bedrooms & bathrooms
- Bedrooms: 4
- Bathrooms: 2
- Full bathrooms: 2
Features
- Walk In Closet
Interior area
- Total interior livable area: 2,080 sqft
Property
Parking
- Details: Contact manager
Features
- Exterior features: No Utilities included in rent, Walk In Closet
Details
- Parcel number: 5364200580
Construction
Type & style
- Home type: SingleFamily
- Property subtype: Single Family Residence
Community & HOA
Location
- Region: Seattle
Financial & listing details
- Lease term: Contact For Details
Price history
| Date | Event | Price |
|---|---|---|
| 6/17/2025 | Listed for rent | $5,200$3/sqft |
Source: Zillow Rentals | ||
| 6/6/2025 | Listing removed | $5,200$3/sqft |
Source: Zillow Rentals | ||
| 5/26/2025 | Listed for rent | $5,200+15.6%$3/sqft |
Source: Zillow Rentals | ||
| 7/17/2024 | Listing removed | -- |
Source: Zillow Rentals | ||
| 7/3/2024 | Listed for rent | $4,500$2/sqft |
Source: Zillow Rentals | ||
![[object Object]](https://photos.zillowstatic.com/fp/bda2502242b330a4c16c7706ade367be-p_i.jpg)
