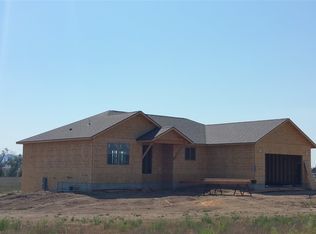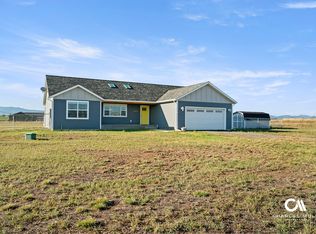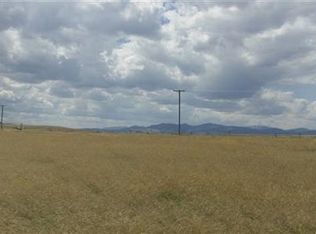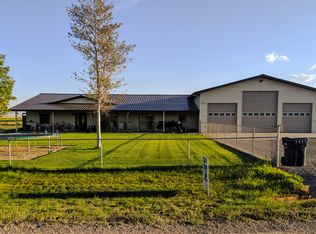Closed
Price Unknown
4744 Shore View Rd, Helena, MT 59602
5beds
2,928sqft
Single Family Residence
Built in 2014
2.01 Acres Lot
$798,400 Zestimate®
$--/sqft
$3,557 Estimated rent
Home value
$798,400
$758,000 - $846,000
$3,557/mo
Zestimate® history
Loading...
Owner options
Explore your selling options
What's special
Discover Montana living in this exquisite 5-bedroom, 3-bathroom, 2928 SqFt home, where luxury and comfort harmonize on breathtaking 2.1 acres. Enjoy panoramic views of Hauser Lake, the Big Belt Mountains, and the Elkhorn Mountains from every angle, offering an unmatched living experience. This expertly crafted home features gleaming hardwood floors, custom tile work, and soaring vaulted ceilings. Two bespoke fireplaces create intimate nooks perfect for relaxation. Modern conveniences include a 50 amp RV hookup, instant hot water heater, and gas furnace. The expansive, fenced backyard is beautifully landscaped, providing a tranquil retreat with a dog run and a kennel for your furry companions. A second kitchen and extra family room in the basement add versatility to your living space. The three-car garage offers ample room for gear and vehicles. Just a stroll from Lakeside Grill and a short drive to Hauser Lake, this home places endless recreational opportunities at your doorstep. Recent updates include a freshly painted deck and a comprehensive pre-inspection with any major concerns addressed, ensuring peace of mind for the new owners. The property is also equipped with a 50 amp RV hookup, an instant hot water heater, and a gas furnace, offering convenience and modern comforts.
Seller Offering $7,000 Credit! Whether you're looking to upgrade the carpet, install new blinds, or enhance your outdoor space, the seller is providing a generous $7,000 credit at closing for you to make this house truly your own.
Zillow last checked: 8 hours ago
Listing updated: February 14, 2025 at 12:40pm
Listed by:
Jenny Wolf 406-438-0128,
Impact Real Estate Montana
Bought with:
Darla Hirst, RRE-RBS-LIC-72144
Capital City Realty & Property Management
Source: MRMLS,MLS#: 30031262
Facts & features
Interior
Bedrooms & bathrooms
- Bedrooms: 5
- Bathrooms: 3
- Full bathrooms: 3
Cooling
- Central Air
Appliances
- Included: Dishwasher, Microwave, Range, Refrigerator, Water Softener
- Laundry: Washer Hookup
Features
- Basement: Finished
- Number of fireplaces: 2
Interior area
- Total interior livable area: 2,928 sqft
- Finished area below ground: 1,464
Property
Parking
- Total spaces: 3
- Parking features: Garage, Garage Door Opener, RV Access/Parking
- Attached garage spaces: 3
Features
- Levels: Two
- Stories: 1
- Patio & porch: Covered, Deck
- Exterior features: Fire Pit, Kennel, RV Hookup, Propane Tank - Owned
- Fencing: Back Yard
- Has view: Yes
- View description: Lake
- Has water view: Yes
- Water view: true
Lot
- Size: 2.01 Acres
- Features: Back Yard, Sprinklers In Ground, Views
Details
- Parcel number: 05199634203010000
- Special conditions: Standard
Construction
Type & style
- Home type: SingleFamily
- Architectural style: Ranch
- Property subtype: Single Family Residence
Materials
- Masonite
- Foundation: Poured
- Roof: Asphalt
Condition
- New construction: No
- Year built: 2014
Utilities & green energy
- Sewer: Private Sewer, Septic Tank
- Water: Private
- Utilities for property: Propane
Community & neighborhood
Location
- Region: Helena
Other
Other facts
- Listing agreement: Exclusive Right To Sell
Price history
| Date | Event | Price |
|---|---|---|
| 2/13/2025 | Sold | -- |
Source: | ||
| 9/10/2024 | Price change | $785,000-1.3%$268/sqft |
Source: | ||
| 8/4/2024 | Listed for sale | $795,000-0.5%$272/sqft |
Source: | ||
| 6/12/2024 | Listing removed | -- |
Source: | ||
| 5/28/2024 | Price change | $799,000-2%$273/sqft |
Source: | ||
Public tax history
| Year | Property taxes | Tax assessment |
|---|---|---|
| 2024 | $3,431 -26.3% | $639,800 |
| 2023 | $4,654 +17% | $639,800 +46.1% |
| 2022 | $3,977 +29.7% | $437,800 +40.1% |
Find assessor info on the county website
Neighborhood: 59602
Nearby schools
GreatSchools rating
- NAEastgate SchoolGrades: PK-KDistance: 5.9 mi
- 7/10East Valley Middle SchoolGrades: 6-8Distance: 6.3 mi
- NAEast Helena High SchoolGrades: 9-12Distance: 6 mi



