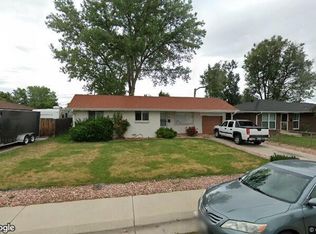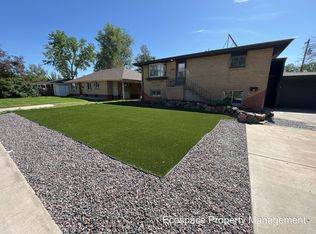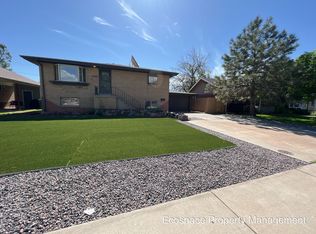Sold for $422,000
$422,000
4744 Estes Street, Wheat Ridge, CO 80033
3beds
1,030sqft
Single Family Residence
Built in 1957
6,098.4 Square Feet Lot
$444,700 Zestimate®
$410/sqft
$2,393 Estimated rent
Home value
$444,700
$422,000 - $467,000
$2,393/mo
Zestimate® history
Loading...
Owner options
Explore your selling options
What's special
MOTIVATED SELLER!!!
Fantastic brick ranch in the heart of Wheat Ridge with 3 beds, 1 bath and an attached garage. Updated kitchen with all the
appliances included. Nicely sized rooms and closets. Wood floors throughout. Newer roof and gutters. Newer windows, H2O
heater, furnace and appliances. Bathroom features newer tile. Great highway access. Tuff shed/workshop in yard with
French doors and skylight is pre-wired.
Zillow last checked: 8 hours ago
Listing updated: September 27, 2023 at 08:21am
Listed by:
Eva Garcia 303-522-8963 eva.garcia@kw.com,
Keller Williams Realty Downtown LLC
Bought with:
Charles Volk, 100031998
HomeSmart
Source: REcolorado,MLS#: 8559714
Facts & features
Interior
Bedrooms & bathrooms
- Bedrooms: 3
- Bathrooms: 1
- Full bathrooms: 1
- Main level bathrooms: 1
- Main level bedrooms: 3
Primary bedroom
- Description: Large Closet
- Level: Main
- Area: 130 Square Feet
- Dimensions: 10 x 13
Bedroom
- Level: Main
- Area: 90 Square Feet
- Dimensions: 9 x 10
Bedroom
- Level: Main
- Area: 110 Square Feet
- Dimensions: 10 x 11
Bathroom
- Level: Main
Dining room
- Level: Main
- Area: 77 Square Feet
- Dimensions: 7 x 11
Kitchen
- Description: Updated, All Appliances Included
- Level: Main
- Area: 110 Square Feet
- Dimensions: 10 x 11
Living room
- Description: Wood Floors, Open Space, Natural Light
- Level: Main
- Area: 105 Square Feet
- Dimensions: 7 x 15
Heating
- Forced Air
Cooling
- None
Appliances
- Included: Dishwasher, Disposal, Dryer, Refrigerator, Self Cleaning Oven, Washer
Features
- Laminate Counters, No Stairs, Wired for Data
- Windows: Double Pane Windows
- Has basement: No
Interior area
- Total structure area: 1,030
- Total interior livable area: 1,030 sqft
- Finished area above ground: 1,030
Property
Parking
- Total spaces: 3
- Parking features: Garage - Attached
- Attached garage spaces: 1
- Details: Off Street Spaces: 2
Features
- Levels: One
- Stories: 1
- Patio & porch: Covered, Patio
- Exterior features: Private Yard
- Fencing: Full
Lot
- Size: 6,098 sqft
- Features: Level
Details
- Parcel number: 043162
- Special conditions: Standard
Construction
Type & style
- Home type: SingleFamily
- Property subtype: Single Family Residence
Materials
- Brick
- Roof: Composition
Condition
- Year built: 1957
Utilities & green energy
- Electric: 110V, 220 Volts
- Sewer: Public Sewer
- Water: Public
Community & neighborhood
Security
- Security features: Smoke Detector(s)
Location
- Region: Wheat Ridge
- Subdivision: Clearvale
Other
Other facts
- Listing terms: 1031 Exchange,Cash,Conventional,FHA,VA Loan
- Ownership: Corporation/Trust
Price history
| Date | Event | Price |
|---|---|---|
| 9/26/2023 | Sold | $422,000+32.7%$410/sqft |
Source: | ||
| 7/20/2018 | Listing removed | $1,975$2/sqft |
Source: Owner Report a problem | ||
| 6/28/2018 | Listed for rent | $1,975$2/sqft |
Source: Remax Northwest Report a problem | ||
| 9/27/2017 | Sold | $318,000+47.9%$309/sqft |
Source: Public Record Report a problem | ||
| 6/9/2014 | Sold | $215,000+0%$209/sqft |
Source: Public Record Report a problem | ||
Public tax history
| Year | Property taxes | Tax assessment |
|---|---|---|
| 2024 | $2,254 +11.5% | $24,308 |
| 2023 | $2,021 -1.4% | $24,308 +12.1% |
| 2022 | $2,050 +8.4% | $21,689 -2.8% |
Find assessor info on the county website
Neighborhood: 80033
Nearby schools
GreatSchools rating
- 7/10Peak Expeditionary - PenningtonGrades: PK-5Distance: 0.6 mi
- 5/10Everitt Middle SchoolGrades: 6-8Distance: 1 mi
- 7/10Wheat Ridge High SchoolGrades: 9-12Distance: 1.4 mi
Schools provided by the listing agent
- Elementary: Pennington
- Middle: Everitt
- High: Wheat Ridge
- District: Jefferson County R-1
Source: REcolorado. This data may not be complete. We recommend contacting the local school district to confirm school assignments for this home.
Get a cash offer in 3 minutes
Find out how much your home could sell for in as little as 3 minutes with a no-obligation cash offer.
Estimated market value$444,700
Get a cash offer in 3 minutes
Find out how much your home could sell for in as little as 3 minutes with a no-obligation cash offer.
Estimated market value
$444,700


