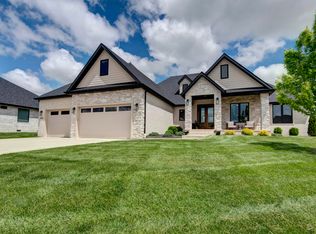Trendsetter Homes at The Lakes at Wild Horse. This stunning, brand-new home features the exclusive Chelsee Collection styled and designed by Chelsee Sowder Interior Design. With design innovations seldom seen even in homes twice its size, our Augusta model is sure to satisfy even the most particular homeowner. This home boasts an island Kitchen with walk-in pantry, open to a Great Room of truly great proportions and Dining Room large enough to accommodate most any crowd. On pleasant days, set a table on your large covered rear porch and dine al fresco. Convenience meets great design in the Master Suite, with its two-room private bath, huge walk-in closet, and private entrance to the Laundry Room. Other features include luxury vinyl plank (LVP) flooring throughout the main living, dining and kitchen areas, luxury vinyl tile (LVT) flooring in bathrooms and laundry, sodded front and side yards, 95% effic. furnace, Trendsetter Tech Package, and 10-year insured warranty. Be sure to visit one of our model homes!*Pictures and VR are representative of floor plan. Actual colors and finishes may vary.
This property is off market, which means it's not currently listed for sale or rent on Zillow. This may be different from what's available on other websites or public sources.
