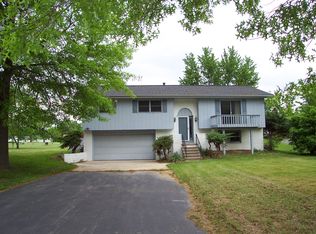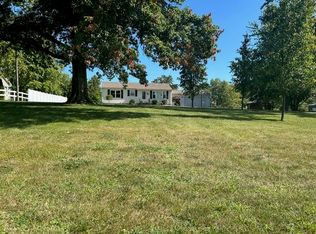Sold for $205,000
$205,000
4744 E Lost Bridge Rd, Decatur, IL 62521
3beds
1,482sqft
SingleFamily
Built in 1957
1 Acres Lot
$223,000 Zestimate®
$138/sqft
$1,772 Estimated rent
Home value
$223,000
$187,000 - $263,000
$1,772/mo
Zestimate® history
Loading...
Owner options
Explore your selling options
What's special
Perfect sized home located close to all the amenities Mt Zion has to offer. Three spacious bedrooms, two full bathrooms, a beautiful kitchen with appliances included all nestled onto an acre lot. Mt. Zion school district.
Facts & features
Interior
Bedrooms & bathrooms
- Bedrooms: 3
- Bathrooms: 2
- Full bathrooms: 1
- 3/4 bathrooms: 1
Appliances
- Included: Dishwasher, Microwave, Range / Oven, Refrigerator
Features
- Flooring: Tile, Laminate
- Basement: Partially finished
- Has fireplace: Yes
Interior area
- Total interior livable area: 1,482 sqft
Property
Parking
- Parking features: Garage - Attached
Features
- Exterior features: Wood
Lot
- Size: 1.00 Acres
Details
- Parcel number: 091329477016
Construction
Type & style
- Home type: SingleFamily
Materials
- Frame
Condition
- Year built: 1957
Community & neighborhood
Location
- Region: Decatur
Price history
| Date | Event | Price |
|---|---|---|
| 7/1/2025 | Sold | $205,000+3%$138/sqft |
Source: Public Record Report a problem | ||
| 5/10/2025 | Pending sale | $199,000$134/sqft |
Source: Owner Report a problem | ||
| 5/4/2025 | Listed for sale | $199,000+18.5%$134/sqft |
Source: Owner Report a problem | ||
| 12/16/2022 | Sold | $168,000-0.6%$113/sqft |
Source: | ||
| 11/22/2022 | Pending sale | $169,000$114/sqft |
Source: | ||
Public tax history
| Year | Property taxes | Tax assessment |
|---|---|---|
| 2024 | $3,213 +2.6% | $51,098 +7.6% |
| 2023 | $3,133 +22.4% | $47,480 +6.4% |
| 2022 | $2,559 +3.5% | $44,643 +5.5% |
Find assessor info on the county website
Neighborhood: 62521
Nearby schools
GreatSchools rating
- NAMcgaughey Elementary SchoolGrades: PK-2Distance: 2 mi
- 4/10Mt Zion Jr High SchoolGrades: 7-8Distance: 2.7 mi
- 9/10Mt Zion High SchoolGrades: 9-12Distance: 2.6 mi
Get pre-qualified for a loan
At Zillow Home Loans, we can pre-qualify you in as little as 5 minutes with no impact to your credit score.An equal housing lender. NMLS #10287.

