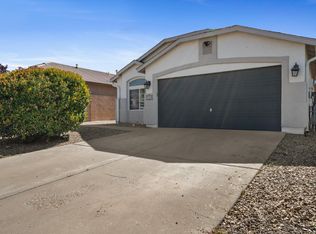Cute 3 bedroom 2 bath in north Rio Rancho. Close to 550. Very neat and clean. Ready to move in now. Open living room concept attached to kitchen with fireplace. Fenced in yard. Small dogs under 25 lbs only. 2 car garage.
This property is off market, which means it's not currently listed for sale or rent on Zillow. This may be different from what's available on other websites or public sources.
