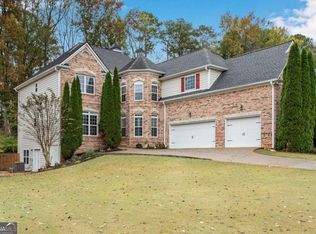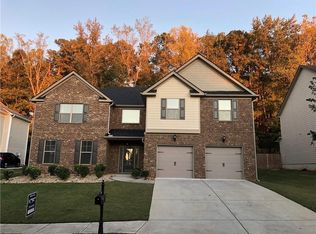Closed
$574,900
4744 Cooling Water Cir, Powder Springs, GA 30127
4beds
--sqft
Single Family Residence
Built in 2023
0.79 Acres Lot
$570,500 Zestimate®
$--/sqft
$2,802 Estimated rent
Home value
$570,500
$525,000 - $616,000
$2,802/mo
Zestimate® history
Loading...
Owner options
Explore your selling options
What's special
Lot 7 MOVE-IN READY!! The Monroe FH1 floor plan by Kerley Family Homes is a farmhouse plan. Entry foyer leads to the Dining Room with coffered ceilings. Deluxe Kitchen with granite counters, Stainless Steel appliances including a double oven, microwave vent hood, and island with pendant lights, and an open view to the Family Room, Breakfast Room has access to the patio. Very roomy Owner's Suite, 3 large secondary bedrooms with walk0in closets, and a convenient Laundry Room. Tile in a full bathrooms with marble counters Secondary bedroom with balcony would make a great office space or playroom. Some pictures may be of a finished home with the same floor plan and not of this actual home. We include with each of our homes a builder's warranty and the installation of the in-wall Pestban system. Monday-Saturday: 11am-6pm Sunday: 1pm-6pm.
Zillow last checked: 8 hours ago
Listing updated: November 19, 2025 at 02:01pm
Listed by:
Linda Brown 404-557-8325,
KFH Realty, LLC
Bought with:
Linda Brown, 170499
KFH Realty, LLC
Source: GAMLS,MLS#: 10272406
Facts & features
Interior
Bedrooms & bathrooms
- Bedrooms: 4
- Bathrooms: 4
- Full bathrooms: 3
- 1/2 bathrooms: 1
Heating
- Central, Forced Air, Natural Gas, Zoned
Cooling
- Ceiling Fan(s), Central Air, Zoned
Appliances
- Included: Cooktop, Dishwasher, Disposal, Double Oven, Gas Water Heater, Microwave, Stainless Steel Appliance(s)
- Laundry: Upper Level
Features
- Double Vanity, High Ceilings, Separate Shower, Soaking Tub, Split Bedroom Plan, Tile Bath, Tray Ceiling(s), Walk-In Closet(s)
- Flooring: Carpet, Hardwood, Tile
- Basement: None
- Attic: Pull Down Stairs
- Number of fireplaces: 1
- Fireplace features: Family Room, Gas Log, Gas Starter
- Common walls with other units/homes: No Common Walls
Interior area
- Total structure area: 0
- Finished area above ground: 0
- Finished area below ground: 0
Property
Parking
- Parking features: Attached, Garage
- Has attached garage: Yes
Features
- Levels: Two
- Stories: 2
- Patio & porch: Patio, Porch
Lot
- Size: 0.79 Acres
- Features: Level
Details
- Parcel number: 19050700240
Construction
Type & style
- Home type: SingleFamily
- Architectural style: Craftsman,Traditional
- Property subtype: Single Family Residence
Materials
- Brick, Concrete
- Foundation: Slab
- Roof: Composition
Condition
- New Construction
- New construction: Yes
- Year built: 2023
Details
- Warranty included: Yes
Utilities & green energy
- Sewer: Public Sewer
- Water: Public
- Utilities for property: Cable Available, Electricity Available, High Speed Internet, Natural Gas Available, Sewer Available, Underground Utilities, Water Available
Community & neighborhood
Community
- Community features: Sidewalks, Street Lights
Location
- Region: Powder Springs
- Subdivision: Springside Reserve
HOA & financial
HOA
- Has HOA: Yes
- HOA fee: $350 annually
- Services included: Maintenance Grounds, Management Fee
Other
Other facts
- Listing agreement: Exclusive Right To Sell
Price history
| Date | Event | Price |
|---|---|---|
| 12/27/2024 | Sold | $574,900 |
Source: | ||
| 11/23/2024 | Pending sale | $574,900 |
Source: | ||
| 9/29/2024 | Price change | $574,900-1.7% |
Source: | ||
| 8/4/2024 | Price change | $584,900-1.7% |
Source: | ||
| 6/22/2024 | Price change | $594,900+1.7% |
Source: | ||
Public tax history
| Year | Property taxes | Tax assessment |
|---|---|---|
| 2024 | $6,633 | $220,016 |
Find assessor info on the county website
Neighborhood: 30127
Nearby schools
GreatSchools rating
- 8/10Varner Elementary SchoolGrades: PK-5Distance: 0.3 mi
- 5/10Tapp Middle SchoolGrades: 6-8Distance: 2.1 mi
- 5/10Mceachern High SchoolGrades: 9-12Distance: 0.9 mi
Schools provided by the listing agent
- Elementary: Varner
- Middle: Tapp
- High: Mceachern
Source: GAMLS. This data may not be complete. We recommend contacting the local school district to confirm school assignments for this home.
Get a cash offer in 3 minutes
Find out how much your home could sell for in as little as 3 minutes with a no-obligation cash offer.
Estimated market value
$570,500
Get a cash offer in 3 minutes
Find out how much your home could sell for in as little as 3 minutes with a no-obligation cash offer.
Estimated market value
$570,500

