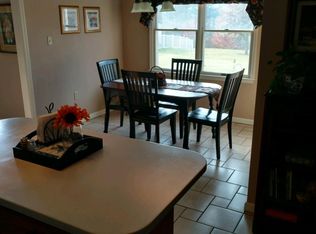Sold for $400,000
$400,000
4744 Alisan Rd, Reading, PA 19606
4beds
2,496sqft
Single Family Residence
Built in 1992
0.34 Acres Lot
$419,100 Zestimate®
$160/sqft
$2,644 Estimated rent
Home value
$419,100
$398,000 - $440,000
$2,644/mo
Zestimate® history
Loading...
Owner options
Explore your selling options
What's special
Discover this charming residence, thoughtfully designed to offer both elegance and comfort. Nestled within a picturesque setting, this home boasts a scenic vista, and large backyard that provides a serene backdrop for everyday living. Step inside and be greeted by a living room and formal dining area adjacent to the kitchen for entertaining guests or enjoying quiet moments with a half bathroom located nearby. The family room, with its inviting ambiance, features a cozy fireplace—ideal for gathering with loved ones, and glass doors accessing the backyard. The finished basement offers another gathering space for play or relaxing with a large storage area and the laundry room close by. The oversized two car garage has easy access to the family room, with ample space for storage. Upstairs has 4 bedrooms and 2 full bathrooms, one located within the primary bedroom which also has a walk-in closet, and beautiful view of the backyard and adjacent scenic valley.
Zillow last checked: 8 hours ago
Listing updated: May 09, 2025 at 11:22am
Listed by:
Missi Blouch 717-376-8772,
Coldwell Banker Realty
Bought with:
Ron Landis
BHHS Homesale Realty- Reading Berks
Source: Bright MLS,MLS#: PABK2055594
Facts & features
Interior
Bedrooms & bathrooms
- Bedrooms: 4
- Bathrooms: 3
- Full bathrooms: 2
- 1/2 bathrooms: 1
- Main level bathrooms: 1
Primary bedroom
- Features: Walk-In Closet(s), Flooring - Carpet, Attached Bathroom
- Level: Upper
- Area: 168 Square Feet
- Dimensions: 12 x 14
Bedroom 2
- Level: Upper
- Area: 110 Square Feet
- Dimensions: 11 x 10
Bedroom 3
- Level: Upper
- Area: 121 Square Feet
- Dimensions: 11 x 11
Bedroom 4
- Level: Upper
- Area: 99 Square Feet
- Dimensions: 9 x 11
Basement
- Features: Flooring - Carpet
- Level: Lower
- Area: 330 Square Feet
- Dimensions: 22 x 15
Dining room
- Features: Chair Rail, Flooring - Carpet, Formal Dining Room
- Level: Main
- Area: 121 Square Feet
- Dimensions: 11 x 11
Family room
- Features: Fireplace - Gas, Flooring - Carpet
- Level: Main
- Area: 330 Square Feet
- Dimensions: 22 x 15
Kitchen
- Features: Built-in Features, Eat-in Kitchen, Kitchen - Gas Cooking, Pantry, Flooring - Laminate Plank
- Level: Main
- Area: 153 Square Feet
- Dimensions: 17 x 9
Laundry
- Level: Lower
Living room
- Features: Flooring - Carpet, Window Treatments
- Level: Main
- Area: 176 Square Feet
- Dimensions: 16 x 11
Heating
- Forced Air, Hot Water, Natural Gas
Cooling
- Central Air, Electric
Appliances
- Included: Microwave, Dishwasher, Disposal, Dryer, Oven/Range - Gas, Refrigerator, Stainless Steel Appliance(s), Washer, Water Heater, Gas Water Heater
- Laundry: Laundry Room
Features
- Chair Railings, Floor Plan - Traditional, Formal/Separate Dining Room, Eat-in Kitchen, Walk-In Closet(s), Pantry, Dry Wall
- Flooring: Carpet, Luxury Vinyl
- Basement: Finished
- Number of fireplaces: 1
- Fireplace features: Gas/Propane
Interior area
- Total structure area: 2,496
- Total interior livable area: 2,496 sqft
- Finished area above ground: 2,064
- Finished area below ground: 432
Property
Parking
- Total spaces: 2
- Parking features: Garage Faces Front, Garage Door Opener, Inside Entrance, Oversized, Asphalt, Attached
- Attached garage spaces: 2
- Has uncovered spaces: Yes
Accessibility
- Accessibility features: 2+ Access Exits
Features
- Levels: Multi/Split,One and One Half
- Stories: 1
- Exterior features: Lighting
- Pool features: None
- Has view: Yes
- View description: Scenic Vista, Valley
Lot
- Size: 0.34 Acres
Details
- Additional structures: Above Grade, Below Grade
- Parcel number: 43532515740091
- Zoning: RES
- Zoning description: Residential
- Special conditions: Standard
Construction
Type & style
- Home type: SingleFamily
- Property subtype: Single Family Residence
Materials
- Vinyl Siding
- Foundation: Concrete Perimeter
- Roof: Architectural Shingle
Condition
- New construction: No
- Year built: 1992
Utilities & green energy
- Sewer: Public Sewer
- Water: Public
Community & neighborhood
Location
- Region: Reading
- Subdivision: Sunrise
- Municipality: EXETER TWP
Other
Other facts
- Listing agreement: Exclusive Agency
- Listing terms: Cash,Conventional,FHA,VA Loan
- Ownership: Fee Simple
Price history
| Date | Event | Price |
|---|---|---|
| 5/9/2025 | Sold | $400,000+0.4%$160/sqft |
Source: | ||
| 4/10/2025 | Pending sale | $398,500$160/sqft |
Source: | ||
| 4/6/2025 | Listed for sale | $398,500$160/sqft |
Source: | ||
Public tax history
| Year | Property taxes | Tax assessment |
|---|---|---|
| 2025 | $6,413 +4.5% | $129,200 |
| 2024 | $6,136 +3.4% | $129,200 |
| 2023 | $5,935 +1.1% | $129,200 |
Find assessor info on the county website
Neighborhood: Lorane
Nearby schools
GreatSchools rating
- 7/10Lorane El SchoolGrades: K-4Distance: 0.4 mi
- 5/10Exeter Twp Junior High SchoolGrades: 7-8Distance: 1.9 mi
- 7/10Exeter Twp Senior High SchoolGrades: 9-12Distance: 2.2 mi
Schools provided by the listing agent
- District: Exeter Township
Source: Bright MLS. This data may not be complete. We recommend contacting the local school district to confirm school assignments for this home.
Get pre-qualified for a loan
At Zillow Home Loans, we can pre-qualify you in as little as 5 minutes with no impact to your credit score.An equal housing lender. NMLS #10287.
