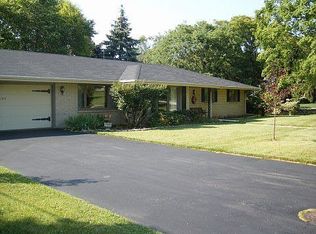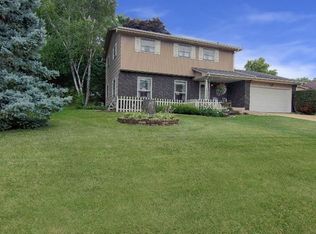Sold for $279,000
$279,000
4743 Welsh Rd, Rockford, IL 61107
3beds
1,800sqft
Single Family Residence
Built in 1966
0.3 Acres Lot
$311,600 Zestimate®
$155/sqft
$2,152 Estimated rent
Home value
$311,600
$274,000 - $355,000
$2,152/mo
Zestimate® history
Loading...
Owner options
Explore your selling options
What's special
Walking up to the immaculate landscaping and you no longer feel like you are in the heart of the city. The greenery and vegetation have an almost calming affect. Stepping into the home's entry you aare given choices to explore in the large foyer. Go left and you find a large family room with wood burning, see-through fireplace and large windows to take in light and the outdoors. To the right is the dining room equally inviting with large windows. Straight on we find the heart of the home, the kitche with joining living room with space for all to gather. Exit the kitchen through the glass doors onto a large tiered deck and overrlook the nearly third of an acre of land. In the back of the home you will find the large primary suite complete with large walk-in closet and en-suite bathroom and a private deck, a main floor laundry with access to the tiered deck, & 2 more bedrooms, and a full bath. Home has a full unfinished basement with walk-out to yard just waiting to add extra living/entertaining space.
Zillow last checked: 8 hours ago
Listing updated: November 01, 2024 at 01:03pm
Listed by:
John Broda 815-847-0359,
Exp Realty
Bought with:
NON-NWIAR Member
Northwest Illinois Alliance Of Realtors®
Source: NorthWest Illinois Alliance of REALTORS®,MLS#: 202405097
Facts & features
Interior
Bedrooms & bathrooms
- Bedrooms: 3
- Bathrooms: 2
- Full bathrooms: 2
- Main level bathrooms: 2
- Main level bedrooms: 3
Primary bedroom
- Level: Main
- Area: 240
- Dimensions: 16 x 15
Bedroom 2
- Level: Main
- Area: 130
- Dimensions: 13 x 10
Bedroom 3
- Level: Main
- Area: 100
- Dimensions: 10 x 10
Dining room
- Level: Main
- Area: 144
- Dimensions: 12 x 12
Family room
- Level: Main
- Area: 216
- Dimensions: 18 x 12
Kitchen
- Level: Main
- Area: 144
- Dimensions: 12 x 12
Living room
- Level: Main
- Area: 280
- Dimensions: 20 x 14
Heating
- Forced Air, Natural Gas
Cooling
- Central Air
Appliances
- Included: Dryer, Microwave, Refrigerator, Stove/Cooktop, Washer, Gas Water Heater
- Laundry: Main Level
Features
- Basement: Full
- Has fireplace: Yes
- Fireplace features: Wood Burning
Interior area
- Total structure area: 1,800
- Total interior livable area: 1,800 sqft
- Finished area above ground: 1,800
- Finished area below ground: 0
Property
Parking
- Total spaces: 2
- Parking features: Attached
- Garage spaces: 2
Features
- Patio & porch: Deck
Lot
- Size: 0.30 Acres
- Features: City/Town
Details
- Parcel number: 1217202042
Construction
Type & style
- Home type: SingleFamily
- Architectural style: Ranch
- Property subtype: Single Family Residence
Materials
- Brick/Stone
- Roof: Shingle
Condition
- Year built: 1966
Utilities & green energy
- Electric: Circuit Breakers
- Sewer: City/Community
- Water: City/Community
Community & neighborhood
Location
- Region: Rockford
- Subdivision: IL
Other
Other facts
- Ownership: Fee Simple
Price history
| Date | Event | Price |
|---|---|---|
| 11/1/2024 | Sold | $279,000+3.7%$155/sqft |
Source: | ||
| 10/7/2024 | Pending sale | $269,000$149/sqft |
Source: | ||
| 9/25/2024 | Price change | $269,000-3.6%$149/sqft |
Source: | ||
| 9/10/2024 | Listed for sale | $279,000+65.1%$155/sqft |
Source: | ||
| 9/25/2018 | Sold | $169,000$94/sqft |
Source: Public Record Report a problem | ||
Public tax history
| Year | Property taxes | Tax assessment |
|---|---|---|
| 2024 | $6,044 +4.8% | $69,782 +13.4% |
| 2023 | $5,766 +3% | $61,531 +11.9% |
| 2022 | $5,598 | $54,997 +9.1% |
Find assessor info on the county website
Neighborhood: Edgebrook
Nearby schools
GreatSchools rating
- 8/10Brookview Elementary SchoolGrades: K-5Distance: 0.6 mi
- 2/10Eisenhower Middle SchoolGrades: 6-8Distance: 1 mi
- 3/10Guilford High SchoolGrades: 9-12Distance: 0.8 mi
Schools provided by the listing agent
- District: Rockford 205
Source: NorthWest Illinois Alliance of REALTORS®. This data may not be complete. We recommend contacting the local school district to confirm school assignments for this home.
Get pre-qualified for a loan
At Zillow Home Loans, we can pre-qualify you in as little as 5 minutes with no impact to your credit score.An equal housing lender. NMLS #10287.

