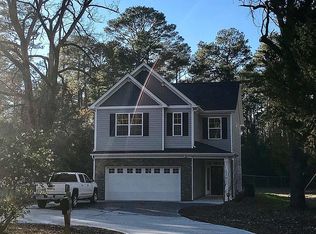This is a home ready for a large family and entertainment over the upcoming holidays!! All brick, 2628 sqft home offers buyers 5 bedrooms, and 3 full bathrooms, along with tons of equity in the desired Forest Acres! The front porch is unique and set back, creating a wonderful hang out area. Hardwood floors are throughout the entire home minus the kitchen and bathrooms. Beautiful eat-in and kitchen space includes a gas fireplace and bay window to keep your visits cozy and intimate. Floor plan is funtional-the kitchen space is between the formal dining, eat-in area and living room which makes managing your entertainment events easy and helps you to visit with everyone while they enjoy the comforts of this classy home. Masterbedroom is most convenient and located on the first floor. Another bedroom is located on the first floor and the rest of the bedrooms are on the second floor. All bedrooms have ample closet space! An amazing feature is the walk in attic! This makes it painless when moving things in and out of the attic, and has plenty of room for all your storage needs. Other great features-Cedar closet, thermal pane windows, fenced back yard, 2 car garage, circle driveway, plantation shutters, garage has working AC unit, and 12mth home warranty with 2-10 Home Warranty offered to buyer. Sellers are motivated and looking to sell quickly!
This property is off market, which means it's not currently listed for sale or rent on Zillow. This may be different from what's available on other websites or public sources.
