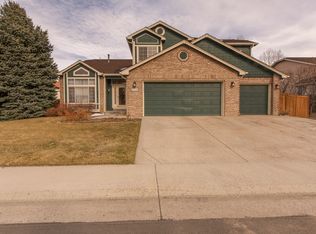1988 Parade of Homes ranch model, great loc at the end of a quiet cul-de-sac. Spanish-style stucco with red, concrete tile roof for a low maint ext. Covered entry with sitting area. Soaring ceilings, tons of nat light! Volume ceilings and a sunken liv rm w gas frplc. Main flr master w bonus room can be retreat, nursery or office. Open-concept dining room. Kitchen is bright & spacious w large eating space, granite counters, prep island, desk area, trash compactor, resurfaced cabinets & door to the expansive balcony. This outdoor area is perfect for entertaining, w some mtn views & surfaced so patio below remains protected/dry. Patio wired w 220 outlet for spa. Fin bsmt provides 1755 add'l living space & 500 sf of unf storage. 3 add'l bdrms, full bath, large wet bar area with built-in, full-sized fridge and walk-out to the patio & large yard complete this beautiful, sunny area. Radon mitigation in place. Newer furnace & humidifier. 3-car garage fits the largest SUV.
This property is off market, which means it's not currently listed for sale or rent on Zillow. This may be different from what's available on other websites or public sources.
