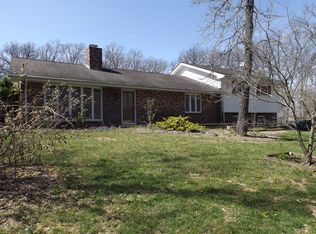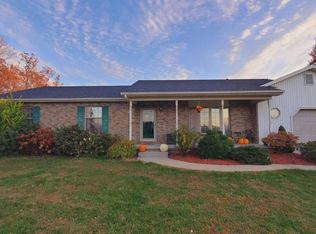Sold for $199,900
$199,900
4743 N Saint Marie Rd, Olney, IL 62450
4beds
2,600sqft
Single Family Residence
Built in 1968
2 Acres Lot
$241,000 Zestimate®
$77/sqft
$2,183 Estimated rent
Home value
$241,000
$224,000 - $260,000
$2,183/mo
Zestimate® history
Loading...
Owner options
Explore your selling options
What's special
Looking for a beautiful home that features a country setting, close to town. Then no need to look any further as this ranch style home will meet or exceed your needs. The main level consists of a large living room, kitchen with dining area, master bedroom with full bath, an additional bedroom and full bath. The basement has a family room with fireplace, bonus room, two more bedrooms, full bath, and laundry room. The outside, has a private patio overlooking the scenic two acre yard. Additionally there is a two car attached garage and storage shed.
Zillow last checked: 8 hours ago
Listing updated: March 03, 2023 at 10:09am
Listed by:
Timothy Fulk 618-388-1007,
Clark Real Estate Group
Bought with:
Non Member, #N/A
Central Illinois Board of REALTORS
Source: CIBR,MLS#: 6225655 Originating MLS: Central Illinois Board Of REALTORS
Originating MLS: Central Illinois Board Of REALTORS
Facts & features
Interior
Bedrooms & bathrooms
- Bedrooms: 4
- Bathrooms: 3
- Full bathrooms: 3
Primary bedroom
- Description: Flooring: Carpet
- Level: Main
Bedroom
- Description: Flooring: Carpet
- Level: Main
Bedroom
- Description: Flooring: Carpet
- Level: Basement
Bedroom
- Description: Flooring: Carpet
- Level: Basement
Primary bathroom
- Level: Main
Bonus room
- Description: Flooring: Carpet
- Level: Basement
Dining room
- Description: Flooring: Vinyl
- Level: Main
Family room
- Description: Flooring: Carpet
- Level: Basement
Other
- Features: Tub Shower
- Level: Main
Other
- Features: Tub Shower
- Level: Basement
Kitchen
- Description: Flooring: Vinyl
- Level: Main
Laundry
- Description: Flooring: Concrete
- Level: Basement
Living room
- Description: Flooring: Carpet
- Level: Main
Utility room
- Description: Flooring: Concrete
- Level: Basement
Heating
- Hot Water
Cooling
- Central Air, Attic Fan
Appliances
- Included: Dishwasher, Gas Water Heater, Microwave, Range, Refrigerator
Features
- Fireplace, Bath in Primary Bedroom, Main Level Primary
- Basement: Finished,Full
- Number of fireplaces: 1
- Fireplace features: Wood Burning
Interior area
- Total structure area: 2,600
- Total interior livable area: 2,600 sqft
- Finished area above ground: 1,380
- Finished area below ground: 1,220
Property
Parking
- Total spaces: 2
- Parking features: Attached, Garage
- Attached garage spaces: 2
Features
- Levels: One
- Stories: 1
- Patio & porch: Deck
- Exterior features: Deck, Shed
Lot
- Size: 2 Acres
Details
- Additional structures: Shed(s)
- Parcel number: 10636200005
- Zoning: R-3
- Special conditions: None
Construction
Type & style
- Home type: SingleFamily
- Architectural style: Ranch
- Property subtype: Single Family Residence
Materials
- Brick
- Foundation: Basement
- Roof: Shingle
Condition
- Year built: 1968
Utilities & green energy
- Sewer: Septic Tank
- Water: Public, Well
Community & neighborhood
Location
- Region: Olney
Other
Other facts
- Road surface type: Concrete
Price history
| Date | Event | Price |
|---|---|---|
| 3/3/2023 | Sold | $199,900$77/sqft |
Source: | ||
| 2/7/2023 | Pending sale | $199,900$77/sqft |
Source: | ||
| 1/19/2023 | Contingent | $199,900$77/sqft |
Source: | ||
| 1/16/2023 | Listed for sale | $199,900+3.6%$77/sqft |
Source: | ||
| 9/27/2021 | Sold | $192,900+1.6%$74/sqft |
Source: | ||
Public tax history
| Year | Property taxes | Tax assessment |
|---|---|---|
| 2024 | $3,902 +6.7% | $71,591 +8% |
| 2023 | $3,657 +6.2% | $66,288 +8% |
| 2022 | $3,444 +12.1% | $61,377 +5% |
Find assessor info on the county website
Neighborhood: 62450
Nearby schools
GreatSchools rating
- 8/10East Richland Elementary SchoolGrades: PK-5Distance: 1.1 mi
- 7/10East Richland Middle SchoolGrades: 6-8Distance: 1.5 mi
- 7/10East Richland High SchoolGrades: 9-12Distance: 1.9 mi
Schools provided by the listing agent
- District: Richland County
Source: CIBR. This data may not be complete. We recommend contacting the local school district to confirm school assignments for this home.
Get pre-qualified for a loan
At Zillow Home Loans, we can pre-qualify you in as little as 5 minutes with no impact to your credit score.An equal housing lender. NMLS #10287.

