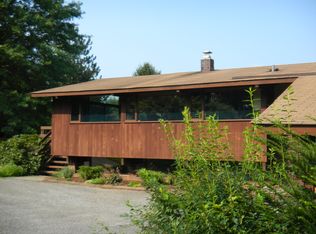Sold for $620,000
$620,000
4743 Millers Station Rd, Hampstead, MD 21074
4beds
1,920sqft
Single Family Residence
Built in 1977
4.3 Acres Lot
$633,100 Zestimate®
$323/sqft
$2,784 Estimated rent
Home value
$633,100
$582,000 - $684,000
$2,784/mo
Zestimate® history
Loading...
Owner options
Explore your selling options
What's special
COMING SOON!! Gorgeous cedar sided saltbox style home. Shown by appointment.
Zillow last checked: 8 hours ago
Listing updated: November 03, 2025 at 04:01pm
Listed by:
Pat Pitrone 410-871-2600,
RE/MAX Advantage Realty
Bought with:
Kathy Dixon, 519454
Blue Crab Real Estate, LLC
Source: Bright MLS,MLS#: MDCR2027490
Facts & features
Interior
Bedrooms & bathrooms
- Bedrooms: 4
- Bathrooms: 3
- Full bathrooms: 2
- 1/2 bathrooms: 1
- Main level bathrooms: 1
- Main level bedrooms: 1
Bedroom 1
- Features: Flooring - HardWood
- Level: Upper
- Area: 192 Square Feet
- Dimensions: 16 x 12
Bedroom 2
- Features: Flooring - HardWood
- Level: Upper
- Area: 144 Square Feet
- Dimensions: 16 x 9
Bedroom 3
- Features: Flooring - HardWood
- Level: Upper
- Area: 192 Square Feet
- Dimensions: 16 x 12
Bedroom 4
- Level: Main
Other
- Features: Cathedral/Vaulted Ceiling, Wood Stove, Flooring - HardWood, Ceiling Fan(s)
- Level: Main
- Area: 460 Square Feet
- Dimensions: 23 x 20
Dining room
- Level: Main
Kitchen
- Features: Flooring - Ceramic Tile
- Level: Main
- Area: 425 Square Feet
- Dimensions: 25 x 17
Heating
- Baseboard, Wood Stove, Heat Pump, Electric, Wood, Propane
Cooling
- Ductless, Multi Units, Ceiling Fan(s), Central Air, Electric
Appliances
- Included: Cooktop, Microwave, Washer, Dryer, Oven/Range - Electric, Dishwasher, Electric Water Heater
- Laundry: Main Level
Features
- Breakfast Area, Ceiling Fan(s), Combination Kitchen/Dining, Dining Area, Exposed Beams, Recessed Lighting, Attic, Attic/House Fan
- Flooring: Ceramic Tile, Hardwood, Carpet
- Doors: French Doors
- Windows: Casement, Double Hung, Insulated Windows, Screens
- Has basement: No
- Number of fireplaces: 1
- Fireplace features: Wood Burning, Wood Burning Stove
Interior area
- Total structure area: 1,920
- Total interior livable area: 1,920 sqft
- Finished area above ground: 1,920
- Finished area below ground: 0
Property
Parking
- Total spaces: 2
- Parking features: Garage Faces Front, Garage Door Opener, Oversized, Storage, Detached, Driveway
- Garage spaces: 2
- Has uncovered spaces: Yes
Accessibility
- Accessibility features: None
Features
- Levels: Two
- Stories: 2
- Patio & porch: Deck, Patio
- Exterior features: Storage, Flood Lights
- Pool features: None
- Has view: Yes
- View description: Garden, Panoramic, Scenic Vista
Lot
- Size: 4.30 Acres
- Features: Rural, Flag Lot, Backs to Trees, Cleared
Details
- Additional structures: Above Grade, Below Grade
- Parcel number: 0708022534
- Zoning: AGRIC
- Special conditions: Standard
- Horses can be raised: Yes
- Horse amenities: Horses Allowed, Stable(s)
Construction
Type & style
- Home type: SingleFamily
- Architectural style: Salt Box
- Property subtype: Single Family Residence
Materials
- Cedar
- Foundation: Crawl Space
- Roof: Shake
Condition
- Excellent
- New construction: No
- Year built: 1977
Utilities & green energy
- Electric: 200+ Amp Service
- Sewer: Gravity Sept Fld, On Site Septic, Private Septic Tank
- Water: Well
- Utilities for property: Electricity Available, Propane, Broadband
Community & neighborhood
Security
- Security features: Security System, Monitored
Location
- Region: Hampstead
- Subdivision: Lynn Breeze Farms
Other
Other facts
- Listing agreement: Exclusive Right To Sell
- Ownership: Fee Simple
Price history
| Date | Event | Price |
|---|---|---|
| 10/30/2025 | Sold | $620,000-0.8%$323/sqft |
Source: | ||
| 5/30/2025 | Contingent | $625,000$326/sqft |
Source: | ||
| 5/28/2025 | Listed for sale | $625,000$326/sqft |
Source: | ||
Public tax history
| Year | Property taxes | Tax assessment |
|---|---|---|
| 2025 | $3,819 +5.2% | $335,700 +4.5% |
| 2024 | $3,629 +4.8% | $321,133 +4.8% |
| 2023 | $3,464 +5% | $306,567 +5% |
Find assessor info on the county website
Neighborhood: 21074
Nearby schools
GreatSchools rating
- 5/10Manchester Elementary SchoolGrades: PK-5Distance: 3 mi
- 6/10North Carroll Middle SchoolGrades: 6-8Distance: 2.3 mi
- 8/10Manchester Valley High SchoolGrades: 9-12Distance: 2.7 mi
Schools provided by the listing agent
- District: Carroll County Public Schools
Source: Bright MLS. This data may not be complete. We recommend contacting the local school district to confirm school assignments for this home.
Get a cash offer in 3 minutes
Find out how much your home could sell for in as little as 3 minutes with a no-obligation cash offer.
Estimated market value$633,100
Get a cash offer in 3 minutes
Find out how much your home could sell for in as little as 3 minutes with a no-obligation cash offer.
Estimated market value
$633,100
