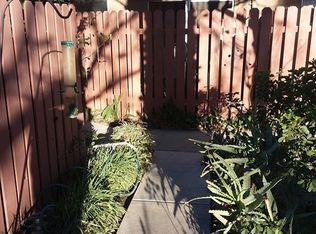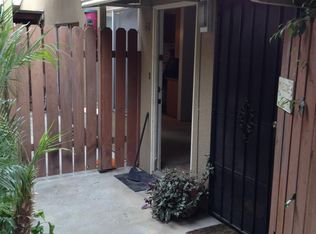** For Rent: Modern 2BR/2BA Condo \$2,000.00/mo Available July 1st** **Address 4743 Jackson Street Unit 69, Riverside, CA 92503 Welcome to your next home! This well-maintained 2-bedroom, 2-bathroom condo is located in a gated community in the heart of Riverside. Priced at $2000.00 per month this unit will be available starting July 1st don't miss your chance to live in one of the area's most convenient and desirable locations. Property Features: * 2 spacious bedrooms * 2 full bathrooms * Open concept living and dining area * Updated kitchen with modern appliances *2 Private balcony/patio * A/C and heating * Assigned parking space(s) Community Amenities: * Gated entry for added *Community Laundry Room * Lush landscaping and walking paths Prime Location: * Easy access to the 91 Freeway * Close to shopping centers, restaurants, and schools * Minutes from Cal Baptist University and Kaiser Permanente **Available July 1st, 2025** **Monthly Rent: \$2,000.00 **Security Deposit Required** Contact today to schedule a tour or request more info! Open House Scheduled for July 12th 12:30 PM to 3:00 pm by appointment only. 12 months
This property is off market, which means it's not currently listed for sale or rent on Zillow. This may be different from what's available on other websites or public sources.

