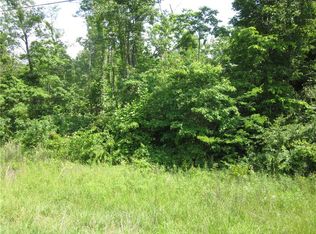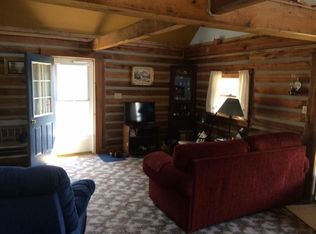Sold
$305,000
4743 E Coltrane Ln, Spencer, IN 47460
3beds
1,940sqft
Residential, Single Family Residence
Built in 1997
1.85 Acres Lot
$313,200 Zestimate®
$157/sqft
$1,987 Estimated rent
Home value
$313,200
Estimated sales range
Not available
$1,987/mo
Zestimate® history
Loading...
Owner options
Explore your selling options
What's special
This beautiful 3 bedroom, 2 bath home is not to be missed! As you enter through the front door into the open concept kitchen and living room, your eyes are drawn to the light that radiates into the living room as well as to the tastefully designed kitchen. This custom kitchen has been recently remodeled and offers beautiful design features including an island with a traditional farmhouse sink, butcher block countertop, and a large built in multiple purpose bar which offers an abundance of storage and usable space. The dining room is surrounded by windows offering views of the property. At the end of a long day enjoy a cup of tea on the back deck along with spectacular views of the wooded property or escape into your own tranquil paradise in the newly remodeled primary suite. Features of the primary suite include the addition of the sitting room or office space, updated bathroom with tiled walk-in shower, twin sink vanity, and a large walk-in closet which houses the laundry room. There are 2 additional bedrooms with plenty of closet space and a full bathroom. Rest assured knowing many costly updates have been recently completed including a new HVAC system including new ductwork, full kitchen remodel, new laminate vinyl plank flooring, new roof and gutters, exterior siding and decks have been stained, and new trim throughout the home.
Zillow last checked: 8 hours ago
Listing updated: June 17, 2024 at 08:17am
Listing Provided by:
Samantha Carver 812-821-6051,
HOME TEAM Properties
Bought with:
Non-BLC Member
MIBOR REALTOR® Association
Source: MIBOR as distributed by MLS GRID,MLS#: 21972807
Facts & features
Interior
Bedrooms & bathrooms
- Bedrooms: 3
- Bathrooms: 2
- Full bathrooms: 2
- Main level bathrooms: 2
- Main level bedrooms: 3
Primary bedroom
- Features: Vinyl Plank
- Level: Main
- Area: 312 Square Feet
- Dimensions: 13x24
Bedroom 2
- Features: Vinyl Plank
- Level: Main
- Area: 63 Square Feet
- Dimensions: 9x7
Bedroom 3
- Features: Vinyl Plank
- Level: Main
- Area: 169 Square Feet
- Dimensions: 13x13
Dining room
- Features: Vinyl Plank
- Level: Main
- Area: 130 Square Feet
- Dimensions: 10x13
Kitchen
- Features: Vinyl Plank
- Level: Main
- Area: 154 Square Feet
- Dimensions: 14x11
Laundry
- Features: Vinyl Plank
- Level: Main
- Area: 120 Square Feet
- Dimensions: 10x12
Living room
- Features: Vinyl Plank
- Level: Main
- Area: 442 Square Feet
- Dimensions: 26x17
Heating
- Forced Air
Cooling
- Has cooling: Yes
Appliances
- Included: Dishwasher, Microwave, Gas Oven, Refrigerator
- Laundry: Main Level
Features
- Kitchen Island, High Speed Internet, Eat-in Kitchen, Walk-In Closet(s)
- Windows: Windows Vinyl
- Has basement: No
Interior area
- Total structure area: 1,940
- Total interior livable area: 1,940 sqft
Property
Parking
- Total spaces: 2
- Parking features: Attached
- Attached garage spaces: 2
- Details: Garage Parking Other(Garage Door Opener)
Features
- Levels: One
- Stories: 1
- Patio & porch: Deck
- Exterior features: Fire Pit
Lot
- Size: 1.85 Acres
- Features: Irregular Lot, Wooded
Details
- Parcel number: 601116100020240022
- Horse amenities: None
Construction
Type & style
- Home type: SingleFamily
- Architectural style: Ranch
- Property subtype: Residential, Single Family Residence
Materials
- Wood
- Foundation: Block
Condition
- New construction: No
- Year built: 1997
Utilities & green energy
- Water: Municipal/City
Community & neighborhood
Location
- Region: Spencer
- Subdivision: No Subdivision
Price history
| Date | Event | Price |
|---|---|---|
| 6/14/2024 | Sold | $305,000-1.6%$157/sqft |
Source: | ||
| 5/9/2024 | Pending sale | $309,900$160/sqft |
Source: | ||
| 5/3/2024 | Listed for sale | $309,900$160/sqft |
Source: | ||
| 4/24/2024 | Pending sale | $309,900$160/sqft |
Source: | ||
| 4/18/2024 | Price change | $309,900+34.8% |
Source: | ||
Public tax history
| Year | Property taxes | Tax assessment |
|---|---|---|
| 2024 | $1,042 -5.8% | $171,000 +0.9% |
| 2023 | $1,107 +37.3% | $169,500 +5.3% |
| 2022 | $806 +10% | $160,900 +34.1% |
Find assessor info on the county website
Neighborhood: 47460
Nearby schools
GreatSchools rating
- 3/10Spencer Elementary SchoolGrades: PK-6Distance: 5.1 mi
- 7/10Owen Valley Middle SchoolGrades: 7-8Distance: 4.1 mi
- 4/10Owen Valley Community High SchoolGrades: 9-12Distance: 4.2 mi
Schools provided by the listing agent
- Elementary: Spencer Elementary School
- Middle: Owen Valley Middle School
- High: Owen Valley Community High School
Source: MIBOR as distributed by MLS GRID. This data may not be complete. We recommend contacting the local school district to confirm school assignments for this home.
Get pre-qualified for a loan
At Zillow Home Loans, we can pre-qualify you in as little as 5 minutes with no impact to your credit score.An equal housing lender. NMLS #10287.

