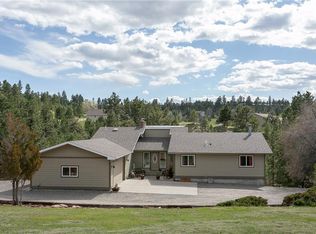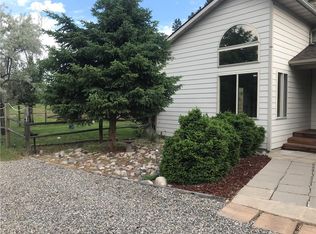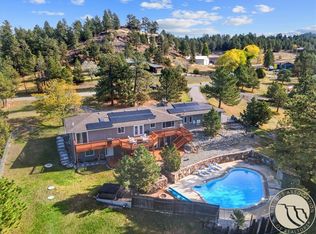4743 Cave Rd, Billings, MT 59101 is a single family home that contains 1,350 sq ft and was built in 1979. It contains 3 bedrooms and 2.5 bathrooms.
The Zestimate for this house is $447,300. The Rent Zestimate for this home is $2,667/mo.
Sold
Street View
Price Unknown
4743 Cave Rd, Billings, MT 59101
3beds
2baths
1,350sqft
SingleFamily
Built in 1979
1.86 Acres Lot
$447,300 Zestimate®
$--/sqft
$2,667 Estimated rent
Home value
$447,300
$403,000 - $492,000
$2,667/mo
Zestimate® history
Loading...
Owner options
Explore your selling options
What's special
Facts & features
Interior
Bedrooms & bathrooms
- Bedrooms: 3
- Bathrooms: 2.5
Heating
- Other
Cooling
- Central
Features
- Basement: Finished
- Has fireplace: Yes
Interior area
- Total interior livable area: 1,350 sqft
Property
Parking
- Parking features: Garage
Features
- Exterior features: Wood
Lot
- Size: 1.86 Acres
Details
- Parcel number: 03103421405020000
Construction
Type & style
- Home type: SingleFamily
Materials
- Frame
- Foundation: Concrete
- Roof: Asphalt
Condition
- Year built: 1979
Community & neighborhood
Location
- Region: Billings
Price history
| Date | Event | Price |
|---|---|---|
| 5/1/2025 | Sold | -- |
Source: Agent Provided Report a problem | ||
| 4/11/2025 | Contingent | $300,000$222/sqft |
Source: | ||
| 4/3/2025 | Listed for sale | $300,000$222/sqft |
Source: | ||
Public tax history
| Year | Property taxes | Tax assessment |
|---|---|---|
| 2025 | $2,056 -28.5% | $429,800 +14.6% |
| 2024 | $2,875 +1.3% | $375,200 |
| 2023 | $2,840 +1.1% | $375,200 +19.8% |
Find assessor info on the county website
Neighborhood: 59101
Nearby schools
GreatSchools rating
- NALockwood Primary SchoolGrades: PK-2Distance: 3.7 mi
- 3/10Lockwood Middle SchoolGrades: 6-8Distance: 3.7 mi
- NALockwood High SchoolGrades: 9-12Distance: 3.7 mi


