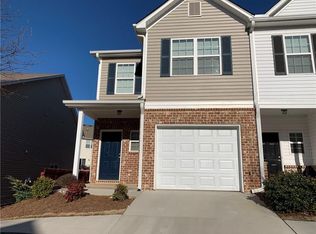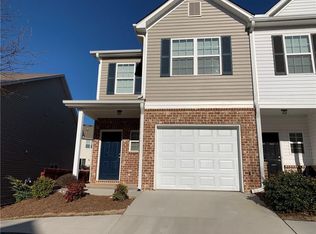Sold for $306,000
$306,000
4743 Beacon Ridge Ln, Flowery Branch, GA 30542
3beds
2baths
1,725sqft
Townhouse
Built in 2017
1 Acres Lot
$293,500 Zestimate®
$177/sqft
$1,916 Estimated rent
Home value
$293,500
$267,000 - $323,000
$1,916/mo
Zestimate® history
Loading...
Owner options
Explore your selling options
What's special
4743 Beacon Ridge Ln, Flowery Branch, GA 30542 is a townhome home that contains 1,725 sq ft and was built in 2017. It contains 3 bedrooms and 2.5 bathrooms. This home last sold for $306,000 in May 2025.
The Zestimate for this house is $293,500. The Rent Zestimate for this home is $1,916/mo.
Facts & features
Interior
Bedrooms & bathrooms
- Bedrooms: 3
- Bathrooms: 2.5
Heating
- Other
Cooling
- Central
Appliances
- Included: Dishwasher, Garbage disposal, Microwave, Refrigerator
Features
- Flooring: Hardwood
- Has fireplace: Yes
Interior area
- Total interior livable area: 1,725 sqft
Property
Parking
- Parking features: Garage - Attached
Features
- Exterior features: Other
Lot
- Size: 1 Acres
Details
- Parcel number: 08098A000168
Construction
Type & style
- Home type: Townhouse
Materials
- Stone
- Foundation: Slab
- Roof: Composition
Condition
- Year built: 2017
Community & neighborhood
Location
- Region: Flowery Branch
Other
Other facts
- Amenities \ Fireplace Features/Location \ Great/Family Room
- Amenities \ Laundry Features/Location \ Laundry Room
- Amenities \ Laundry Features/Location \ Upper Floor
- Appliance Desc \ Disposal
- Appliance Desc \ Gas Ovn\Rng\Ctop
- Appliance Desc \ Gas Water Heater
- Appliances \ Appliance Desc \ Gas Ovn/Rng/Ctop
- Appliances \ Appliance Desc \ Gas Water Heater
- Bathrooms \ Master Bath Features \ Separate Tub/Shower
- Bathrooms \ Master Bath Features \ Soaking Tub
- Bedroom Desc \ Split Bedroom Plan
- Bedrooms \ Bedroom Desc \ Split Bedroom Plan
- Cable TV Ready
- Community Features \ Neighborhood Amenities \ Clubhouse
- Community Features \ Neighborhood Amenities \ Homeowners Assoc
- Community Features \ Neighborhood Amenities \ Other
- Community Features \ Neighborhood Amenities \ Playground
- Community Features \ Neighborhood Amenities \ Pool
- Construction Desc \ Brick Front
- Elementary School: Flowery Branch
- Exterior \ Landscaped
- Fireplace Features\Location \ Great\Family Room
- Furnished \ Unfurnished
- High School: West Hall
- Interior \ Carpet
- Interior \ Disappearing Attic Stairs
- Interior \ Entrance Foyer
- Interior \ High Ceilings 9 ft Main
- Kitchen Features \ Cabinets Stain
- Kitchen Features \ Eat-in Kitchen
- Kitchen Features \ Pantry
- Kitchen Features \ Solid Surface Counters
- Kitchen Features \ View to Family Room
- Laundry Features\Location \ Laundry Room
- Laundry Features\Location \ Upper Floor
- Lease Term \ 12 Months
- Lock Box Type \ Other
- Lot Desc \ Corner Lot
- Lot Desc \ Level
- Lot Desc \ Private
- Lot \ Lot Desc \ Corner Lot
- Lot \ Lot Desc \ Level
- Lot \ Lot Desc \ Private
- MLS Listing ID: 6114746
- MLS Name: FMLS ZDD (FMLS ZDD)
- Management \ Professionally Managed
- Master Bath Features \ Separate Tub\Shower
- Master Bath Features \ Soaking Tub
- Middle School: West Hall
- Neighborhood Amenities \ Clubhouse
- Neighborhood Amenities \ Homeowners Assoc
- Neighborhood Amenities \ Other
- Neighborhood Amenities \ Playground
- Neighborhood Amenities \ Pool
- Other Building Features \ Construction Desc \ Brick Front
- Other Exterior Features \ Exterior \ Landscaped
- Other Fees \ Tenant Pays \ Electricity
- Other Fees \ Tenant Pays \ Gas
- Other Fees \ Tenant Pays \ Pest Control
- Other Fees \ Tenant Pays \ Security
- Other Fees \ Tenant Pays \ Telephone
- Other Fees \ Tenant Pays \ Trash Collection
- Other Fees \ Tenant Pays \ Water
- Other Interior Features \ Interior \ Carpet
- Other Interior Features \ Interior \ Disappearing Attic Stairs
- Other Interior Features \ Interior \ Entrance Foyer
- Other Interior Features \ Interior \ High Ceilings 9 ft Main
- Other Rooms \ Kitchen Features \ Cabinets Stain
- Other Rooms \ Kitchen Features \ Eat-in Kitchen
- Other Rooms \ Kitchen Features \ Pantry
- Other Rooms \ Kitchen Features \ Solid Surface Counters
- Other Rooms \ Kitchen Features \ View to Family Room
- Other \ Furnished \ Unfurnished
- Other \ Lease Term \ 12 Months
- Other \ Management \ Professionally Managed
- Other \ Pets Allowed? \ Call
- Other \ Road Type \ Paved
- Other \ Unit Location/Desc \ End Unit
- Other \ Unit Location/Desc \ No One Above
- Other \ Unit Location/Desc \ No One Below
- Parking Desc \ Garage
- Patio And Porch Features \ Patio
- Pets Allowed? \ Call
- Property Category \ Rental
- Road Type \ Paved
- Roof Type: Composition
- Security Features \ Fire Alarm
- Security Features \ Smoke Detector(s)
- Size \ Stories \ Two
- Stories \ Two
- Style \ Townhouse
- Tax ID \ na
- Tenant Pays \ Electricity
- Tenant Pays \ Gas
- Tenant Pays \ Pest Control
- Tenant Pays \ Security
- Tenant Pays \ Telephone
- Tenant Pays \ Trash Collection
- Tenant Pays \ Water
- Tennis on Property? \ 0
- Type and Style \ Property Category \ Rental
- Type and Style \ Style \ Townhouse
- Unit Location\Desc \ End Unit
- Unit Location\Desc \ No One Above
- Unit Location\Desc \ No One Below
- Utilities Available \ Cable Available
- Utilities \ Utilities Available \ Cable Available
- Waterfront Footage \ 0
Price history
| Date | Event | Price |
|---|---|---|
| 5/21/2025 | Sold | $306,000$177/sqft |
Source: Public Record Report a problem | ||
| 1/11/2019 | Listing removed | $1,390$1/sqft |
Source: Georgia Realty Brokers International Corporation #6114746 Report a problem | ||
| 1/3/2019 | Listed for rent | $1,390$1/sqft |
Source: Georgia Realty Brokers International Corporation #6114746 Report a problem | ||
Public tax history
| Year | Property taxes | Tax assessment |
|---|---|---|
| 2024 | $2,573 -3.5% | $94,000 |
| 2023 | $2,666 -6.7% | $94,000 -3.3% |
| 2022 | $2,859 +39.8% | $97,200 +42.1% |
Find assessor info on the county website
Neighborhood: 30542
Nearby schools
GreatSchools rating
- 5/10Flowery Branch Elementary SchoolGrades: PK-5Distance: 1 mi
- 3/10West Hall Middle SchoolGrades: 6-8Distance: 2.3 mi
- 4/10West Hall High SchoolGrades: 9-12Distance: 2.1 mi
Schools provided by the listing agent
- Elementary: Flowery Branch
- High: West Hall
Source: The MLS. This data may not be complete. We recommend contacting the local school district to confirm school assignments for this home.
Get a cash offer in 3 minutes
Find out how much your home could sell for in as little as 3 minutes with a no-obligation cash offer.
Estimated market value$293,500
Get a cash offer in 3 minutes
Find out how much your home could sell for in as little as 3 minutes with a no-obligation cash offer.
Estimated market value
$293,500

