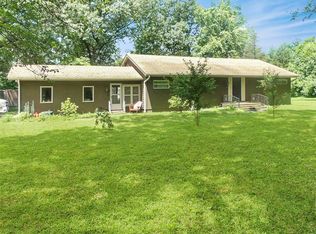Closed
Listing Provided by:
Susan Slemmer 314-974-7266,
Tarrant and Harman Real Estate and Auction Co
Bought with: Keller Williams Pinnacle
$155,000
4743 Ahrens Ave, Roxana, IL 62084
2beds
896sqft
Single Family Residence
Built in 1930
0.38 Acres Lot
$-- Zestimate®
$173/sqft
$994 Estimated rent
Home value
Not available
Estimated sales range
Not available
$994/mo
Zestimate® history
Loading...
Owner options
Explore your selling options
What's special
Great home conveniently located just one minute from I-255 and very close to bike trails, this home sits on a spacious, level lot with a fenced backyard and a 30x40 metal outbuilding built in 2023. The outbuilding includes a concrete floor, two 10’ overhead doors, and a separate entry door. Inside the home, you’ll find a large living room with high wood accent ceilings, an eat-in kitchen with ceramic tile, gas stove, microwave, and refrigerator (appliances all new in 2017), plus a mudroom with walkout access to the deck. Two bedrooms offer double closets, and there’s a full ceramic tile bath. Upstairs includes a walk-in closet or flexible office space. The lower level features laundry, storage, and mechanicals. Tons of room for parking including a circle drive. The roof and siding approx. 8 years old. If you are looking for a home in a quiet area, but only minutes to Edwardsville, Wood River, and Bethalto this is it! Well-maintained and move-in ready! Schedule your viewing today!
Zillow last checked: 8 hours ago
Listing updated: June 04, 2025 at 01:14pm
Listing Provided by:
Susan Slemmer 314-974-7266,
Tarrant and Harman Real Estate and Auction Co
Bought with:
Emilio Perkins, 475.179073
Keller Williams Pinnacle
Source: MARIS,MLS#: 25025453 Originating MLS: Southwestern Illinois Board of REALTORS
Originating MLS: Southwestern Illinois Board of REALTORS
Facts & features
Interior
Bedrooms & bathrooms
- Bedrooms: 2
- Bathrooms: 1
- Full bathrooms: 1
- Main level bathrooms: 1
- Main level bedrooms: 2
Bedroom
- Features: Floor Covering: Carpeting, Wall Covering: None
- Level: Main
- Area: 120
- Dimensions: 10 x 12
Bedroom
- Features: Floor Covering: Wood, Wall Covering: None
- Level: Main
- Area: 90
- Dimensions: 9 x 10
Bathroom
- Features: Floor Covering: Vinyl, Wall Covering: None
- Level: Main
- Area: 56
- Dimensions: 7 x 8
Breakfast room
- Features: Floor Covering: Ceramic Tile, Wall Covering: None
- Level: Main
- Area: 72
- Dimensions: 12 x 6
Kitchen
- Features: Floor Covering: Vinyl, Wall Covering: Some
- Level: Main
- Area: 132
- Dimensions: 11 x 12
Living room
- Features: Floor Covering: Luxury Vinyl Plank, Wall Covering: None
- Level: Main
- Area: 187
- Dimensions: 17 x 11
Heating
- Forced Air, Natural Gas
Cooling
- Central Air, Electric
Appliances
- Included: Electric Water Heater, Dishwasher, Dryer, Microwave, Gas Range, Gas Oven, Refrigerator, Washer
Features
- Kitchen/Dining Room Combo, Open Floorplan, Vaulted Ceiling(s), Eat-in Kitchen
- Basement: Partial,Sump Pump,Storage Space,Unfinished
- Has fireplace: No
- Fireplace features: None
Interior area
- Total structure area: 896
- Total interior livable area: 896 sqft
- Finished area above ground: 896
- Finished area below ground: 0
Property
Parking
- Total spaces: 2
- Parking features: Additional Parking, Circular Driveway, Detached, Oversized, Storage, Workshop in Garage
- Garage spaces: 2
- Has uncovered spaces: Yes
Features
- Levels: One
- Patio & porch: Deck
Lot
- Size: 0.38 Acres
- Dimensions: 16,771
- Features: Level
Details
- Parcel number: 192083620401006
- Special conditions: Standard
Construction
Type & style
- Home type: SingleFamily
- Architectural style: Traditional,Bungalow
- Property subtype: Single Family Residence
Materials
- Vinyl Siding
Condition
- Year built: 1930
Utilities & green energy
- Sewer: Septic Tank
- Water: Public
Community & neighborhood
Location
- Region: Roxana
HOA & financial
HOA
- Services included: Other
Other
Other facts
- Listing terms: Cash,Conventional,FHA,VA Loan
- Ownership: Private
- Road surface type: Gravel
Price history
| Date | Event | Price |
|---|---|---|
| 6/4/2025 | Sold | $155,000+11.5%$173/sqft |
Source: | ||
| 6/3/2025 | Pending sale | $139,000$155/sqft |
Source: | ||
| 4/28/2025 | Contingent | $139,000$155/sqft |
Source: | ||
| 4/26/2025 | Listed for sale | $139,000+78.2%$155/sqft |
Source: | ||
| 11/2/2017 | Sold | $78,000-2.4%$87/sqft |
Source: | ||
Public tax history
| Year | Property taxes | Tax assessment |
|---|---|---|
| 2022 | $1,545 +3.7% | $25,680 +7.3% |
| 2021 | $1,491 -0.7% | $23,930 -0.4% |
| 2020 | $1,501 +1.9% | $24,020 +3% |
Find assessor info on the county website
Neighborhood: 62084
Nearby schools
GreatSchools rating
- NASouth Roxana Elementary SchoolGrades: PK-2Distance: 1.1 mi
- 3/10Roxana Junior High SchoolGrades: 6-8Distance: 2.2 mi
- 7/10Roxana Sr High SchoolGrades: 9-12Distance: 2.2 mi
Schools provided by the listing agent
- Elementary: Roxana Dist 1
- Middle: Roxana Dist 1
- High: Roxana
Source: MARIS. This data may not be complete. We recommend contacting the local school district to confirm school assignments for this home.
Get pre-qualified for a loan
At Zillow Home Loans, we can pre-qualify you in as little as 5 minutes with no impact to your credit score.An equal housing lender. NMLS #10287.
