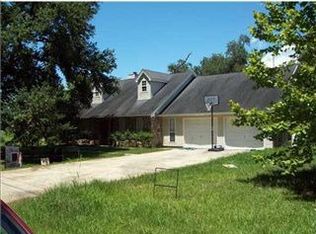Closed
Price Unknown
47428 Casey Rd, Hammond, LA 70401
3beds
2,938sqft
Single Family Residence
Built in 2003
10.89 Acres Lot
$534,600 Zestimate®
$--/sqft
$2,365 Estimated rent
Home value
$534,600
$486,000 - $583,000
$2,365/mo
Zestimate® history
Loading...
Owner options
Explore your selling options
What's special
Welcome to this stunning property on nearly 11 acres of park-like property, adorned with oak trees, a serene pond, and a charming barn. With 18-foot ceilings and a gas (propane) fireplace, the living room exudes elegance and warmth. The full-house home generator ensures an uninterrupted power supply, while the brick patio offers a perfect outdoor retreat. The 24x13 bonus room has many potential uses, including but not limited to a youtube studio, sewing room, large office, etc Situated on a private road, this property is a true gem. Located conveniently to Downtown Hammond, SLU, and both interstates 12 & 55, this home offers a perfect balance of privacy and convenience.
Zillow last checked: 8 hours ago
Listing updated: November 15, 2023 at 02:49pm
Listed by:
Mike Williams 985-634-0035,
RE/MAX Select
Bought with:
Sherri Forrestall
RE/MAX Properties
Source: GSREIN,MLS#: 2395060
Facts & features
Interior
Bedrooms & bathrooms
- Bedrooms: 3
- Bathrooms: 3
- Full bathrooms: 2
- 1/2 bathrooms: 1
Primary bedroom
- Description: Flooring: Carpet
- Level: Lower
- Dimensions: 13.6000 x 16.9000
Bedroom
- Description: Flooring: Carpet
- Level: Upper
- Dimensions: 11.0000 x 11.0000
Bedroom
- Description: Flooring: Carpet
- Level: Upper
- Dimensions: 12.9000 x 13.2000
Breakfast room nook
- Description: Flooring: Tile
- Level: Lower
- Dimensions: 8.0000 x 15.8000
Dining room
- Description: Flooring: Wood
- Level: Lower
- Dimensions: 13.9000 x 11.8000
Living room
- Description: Flooring: Wood
- Level: Lower
- Dimensions: 18.5000 x 17.9000
Other
- Description: Flooring: Tile
- Level: Lower
- Dimensions: 24.0000 x 13.0000
Heating
- Central
Cooling
- Central Air, 1 Unit
Appliances
- Included: Cooktop, Dishwasher, Disposal, Microwave, Oven
- Laundry: Washer Hookup, Dryer Hookup
Features
- Jetted Tub, Cable TV, Vaulted Ceiling(s)
- Fireplace features: Other
Interior area
- Total structure area: 3,587
- Total interior livable area: 2,938 sqft
Property
Parking
- Parking features: Garage, Two Spaces, Garage Door Opener
- Has garage: Yes
Accessibility
- Accessibility features: Accessibility Features
Features
- Levels: Two
- Stories: 2
- Patio & porch: Concrete
- Exterior features: Courtyard
- Pool features: None
Lot
- Size: 10.89 Acres
- Dimensions: 1136 x 231 x 797 x 484
- Features: Acreage, Outside City Limits, Pond on Lot
Details
- Additional structures: Barn(s)
- Parcel number: 0
- Special conditions: None
Construction
Type & style
- Home type: SingleFamily
- Architectural style: Traditional
- Property subtype: Single Family Residence
Materials
- Brick, Stucco
- Foundation: Slab
- Roof: Shingle
Condition
- Very Good Condition,Resale
- New construction: No
- Year built: 2003
Details
- Warranty included: Yes
Utilities & green energy
- Electric: Generator
- Sewer: Septic Tank
- Water: Well
Community & neighborhood
Security
- Security features: Security System, Closed Circuit Camera(s), Fire Sprinkler System
Location
- Region: Hammond
- Subdivision: Not A Subdivision
Price history
| Date | Event | Price |
|---|---|---|
| 11/13/2023 | Sold | -- |
Source: | ||
| 10/9/2023 | Contingent | $559,000$190/sqft |
Source: | ||
| 9/20/2023 | Pending sale | $559,000$190/sqft |
Source: | ||
| 5/20/2023 | Listed for sale | $559,000$190/sqft |
Source: | ||
Public tax history
| Year | Property taxes | Tax assessment |
|---|---|---|
| 2024 | $2,654 -12.3% | $30,715 +16.8% |
| 2023 | $3,026 +39.9% | $26,286 |
| 2022 | $2,162 +0% | $26,286 |
Find assessor info on the county website
Neighborhood: 70401
Nearby schools
GreatSchools rating
- 8/10Loranger Elementary SchoolGrades: PK-4Distance: 6.4 mi
- 4/10Loranger Middle SchoolGrades: 5-8Distance: 6.5 mi
- 4/10Loranger High SchoolGrades: 9-12Distance: 6.6 mi
Sell with ease on Zillow
Get a Zillow Showcase℠ listing at no additional cost and you could sell for —faster.
$534,600
2% more+$10,692
With Zillow Showcase(estimated)$545,292
