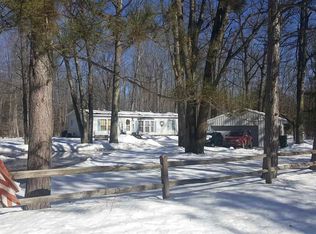Sold for $347,500
$347,500
4742 Betsie River Rd, Interlochen, MI 49643
3beds
1,738sqft
Single Family Residence
Built in 1995
1.03 Acres Lot
$348,500 Zestimate®
$200/sqft
$2,120 Estimated rent
Home value
$348,500
Estimated sales range
Not available
$2,120/mo
Zestimate® history
Loading...
Owner options
Explore your selling options
What's special
**Price Improvement** Spacious and Updated Home on a Private Wooded Acre Lot!. Enjoy the charm of country living with this roomy home, set back from the road on a beautiful, private wooded acre. The upper level features an open layout with access to a large deck—perfect for relaxing or entertaining. The walk-out lower level offers plenty of additional living space, including a third bedroom, a full bathroom, and a large walk-in closet. Convenience meets comfort with an attached garage for easy entry, plus numerous recent updates: a new roof, garage door, gutters, updated bathroom, well pump, water pressure tank, and all new appliances. This home blends space, privacy, and modern upgrades—ready for you to move in and enjoy!
Zillow last checked: 8 hours ago
Listing updated: November 01, 2025 at 07:16pm
Listed by:
Lisa Hall Cell:734-263-7767,
REO-TCRandolph-233022 231-946-4040
Bought with:
Doug Taylor, 6506040577
Coldwell Banker Schmidt-Benzie
Source: NGLRMLS,MLS#: 1938312
Facts & features
Interior
Bedrooms & bathrooms
- Bedrooms: 3
- Bathrooms: 2
- Full bathrooms: 2
- Main level bathrooms: 1
- Main level bedrooms: 3
Primary bedroom
- Level: Main
- Area: 120
- Dimensions: 12 x 10
Bedroom 2
- Level: Main
- Area: 110
- Dimensions: 11 x 10
Bedroom 3
- Level: Main
- Area: 117
- Dimensions: 13 x 9
Primary bathroom
- Features: Private
Dining room
- Level: Main
- Area: 132
- Dimensions: 11 x 12
Family room
- Level: Lower
- Area: 121
- Dimensions: 11 x 11
Kitchen
- Level: Main
- Area: 99
- Dimensions: 11 x 9
Living room
- Level: Main
- Area: 144
- Dimensions: 12 x 12
Heating
- Forced Air, Propane
Cooling
- Central Air
Appliances
- Included: Refrigerator, Oven/Range, Dishwasher, Microwave, Washer, Dryer, Electric Water Heater
- Laundry: Lower Level
Features
- Entrance Foyer, Walk-In Closet(s), Ceiling Fan(s), WiFi
- Flooring: Carpet, Concrete
- Windows: Blinds, Drapes, Curtain Rods
- Has fireplace: No
- Fireplace features: None
Interior area
- Total structure area: 1,738
- Total interior livable area: 1,738 sqft
- Finished area above ground: 1,738
- Finished area below ground: 0
Property
Parking
- Total spaces: 2
- Parking features: Attached, Garage Door Opener, Dirt
- Attached garage spaces: 2
Accessibility
- Accessibility features: None
Features
- Levels: Three Or More
- Patio & porch: Deck, Porch
- Exterior features: Rain Gutters
- Has view: Yes
- View description: Countryside View
- Waterfront features: None
Lot
- Size: 1.03 Acres
- Dimensions: 150 x 300
- Features: Cleared, Wooded, Metes and Bounds
Details
- Additional structures: Shed(s)
- Parcel number: 100802501202
- Zoning description: Residential,Outbuildings Allowed
Construction
Type & style
- Home type: SingleFamily
- Property subtype: Single Family Residence
Materials
- Frame, Vinyl Siding
- Foundation: Wood
- Roof: Asphalt
Condition
- New construction: No
- Year built: 1995
Utilities & green energy
- Sewer: Private Sewer
- Water: Private
Green energy
- Energy efficient items: Not Applicable
- Water conservation: Not Applicable
Community & neighborhood
Security
- Security features: Smoke Detector(s)
Community
- Community features: None
Location
- Region: Interlochen
- Subdivision: NA
HOA & financial
HOA
- Services included: None
Other
Other facts
- Listing agreement: Exclusive Right Sell
- Price range: $347.5K - $347.5K
- Listing terms: Conventional,Cash,FHA,VA Loan
- Ownership type: Private Owner
- Road surface type: Asphalt
Price history
| Date | Event | Price |
|---|---|---|
| 10/30/2025 | Sold | $347,500-2.1%$200/sqft |
Source: | ||
| 9/24/2025 | Price change | $354,900-2.7%$204/sqft |
Source: | ||
| 9/5/2025 | Price change | $364,900+25.9%$210/sqft |
Source: | ||
| 9/15/2022 | Pending sale | $289,900$167/sqft |
Source: | ||
| 7/25/2022 | Price change | $289,900-2.4%$167/sqft |
Source: | ||
Public tax history
Tax history is unavailable.
Neighborhood: 49643
Nearby schools
GreatSchools rating
- 8/10Lake Ann Elementary SchoolGrades: PK-5Distance: 5.1 mi
- 3/10Benzie Central Middle SchoolGrades: 6-8Distance: 11.6 mi
- 6/10Benzie Central Sr. High SchoolGrades: 9-12Distance: 11.6 mi
Schools provided by the listing agent
- District: Benzie County Central Schools
Source: NGLRMLS. This data may not be complete. We recommend contacting the local school district to confirm school assignments for this home.
Get pre-qualified for a loan
At Zillow Home Loans, we can pre-qualify you in as little as 5 minutes with no impact to your credit score.An equal housing lender. NMLS #10287.
